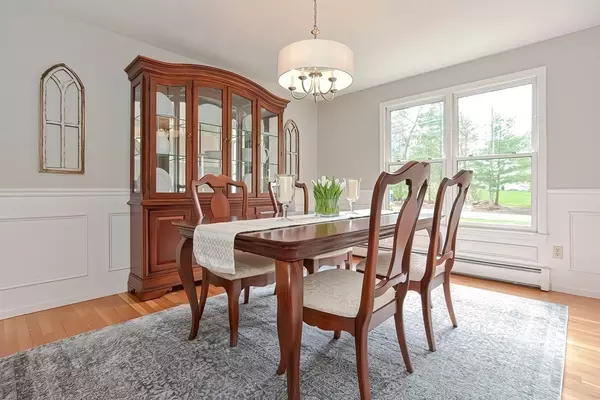For more information regarding the value of a property, please contact us for a free consultation.
Key Details
Sold Price $1,230,000
Property Type Single Family Home
Sub Type Single Family Residence
Listing Status Sold
Purchase Type For Sale
Square Footage 4,200 sqft
Price per Sqft $292
Subdivision Tallwood
MLS Listing ID 72972115
Sold Date 06/28/22
Style Colonial
Bedrooms 4
Full Baths 2
Half Baths 1
Year Built 1990
Annual Tax Amount $14,950
Tax Year 2022
Lot Size 0.920 Acres
Acres 0.92
Property Description
PRIDE OF OWNERSHIP shows in this pristine, picture-perfect colonial beautifully sited on the corner of a quiet cul-de-sac! Spectacular landscaping enhances a well-maintained, meticulous home where a manicured lawn & brick walkway welcome you to over 3204 sq' of well-designed living space above grade. The stunning sun-filled family room takes center stage with a fireplace flanked by built-ins and two walls of magnificent windows overlooking the private backyard. The wainscoted dining room is open to a chef's kitchen w/ maple cabinetry and a large island, while the living room features a fieldstone fireplace and slider to one of two decks where you can relax or entertain outdoors. A private office and 1/2 bath/laundry/mudroom complete this level. Four spacious bedrooms incl a 24x24 primary suite w/high ceilings, upgraded closets, a beautiful bath & sitting room/office. Fantastic lower level for work/play/working out with ample storage. Desirable neighborhood .5 mi to the train. Turnkey!
Location
State MA
County Norfolk
Zoning RT
Direction Granite St >Tallwood, a cul-de-sac neighborhood near trails, local amenities & 1.5 mi to the train
Rooms
Family Room Vaulted Ceiling(s), Closet/Cabinets - Custom Built, Flooring - Stone/Ceramic Tile, Flooring - Wall to Wall Carpet, Deck - Exterior, Exterior Access, Recessed Lighting
Basement Full, Interior Entry, Bulkhead, Sump Pump
Primary Bedroom Level Second
Dining Room Flooring - Hardwood, Wainscoting
Kitchen Flooring - Hardwood, Dining Area, Countertops - Stone/Granite/Solid, Kitchen Island, Open Floorplan, Recessed Lighting, Stainless Steel Appliances, Lighting - Pendant
Interior
Interior Features Closet/Cabinets - Custom Built, Closet, Lighting - Overhead, Recessed Lighting, Office, Mud Room, Sitting Room, Play Room, Game Room, High Speed Internet, Other
Heating Baseboard, Electric Baseboard, Oil
Cooling Central Air
Flooring Tile, Vinyl, Carpet, Hardwood, Flooring - Hardwood, Flooring - Stone/Ceramic Tile, Flooring - Wall to Wall Carpet
Fireplaces Number 2
Fireplaces Type Family Room, Living Room
Appliance Range, Dishwasher, Disposal, Microwave, Refrigerator, Vacuum System - Rough-in, Range Hood, Other, Tank Water Heater, Utility Connections for Electric Range, Utility Connections for Electric Oven, Utility Connections for Electric Dryer
Laundry Closet - Linen, Electric Dryer Hookup, Exterior Access, Washer Hookup, First Floor
Exterior
Exterior Feature Rain Gutters, Storage, Professional Landscaping, Sprinkler System, Stone Wall
Garage Spaces 2.0
Community Features Public Transportation, Shopping, Tennis Court(s), Park, Walk/Jog Trails, House of Worship, Private School, Public School, T-Station, Other, Sidewalks
Utilities Available for Electric Range, for Electric Oven, for Electric Dryer, Washer Hookup
Roof Type Shingle
Total Parking Spaces 4
Garage Yes
Building
Lot Description Cul-De-Sac, Corner Lot, Wooded, Level
Foundation Concrete Perimeter
Sewer Public Sewer
Water Public
Schools
Elementary Schools Mem/Wheel/Dale
Middle Schools T.A. Blake
High Schools Medfield
Others
Acceptable Financing Contract
Listing Terms Contract
Read Less Info
Want to know what your home might be worth? Contact us for a FREE valuation!

Our team is ready to help you sell your home for the highest possible price ASAP
Bought with Mary Ellen Hoey • Berkshire Hathaway HomeServices Page Realty
GET MORE INFORMATION




