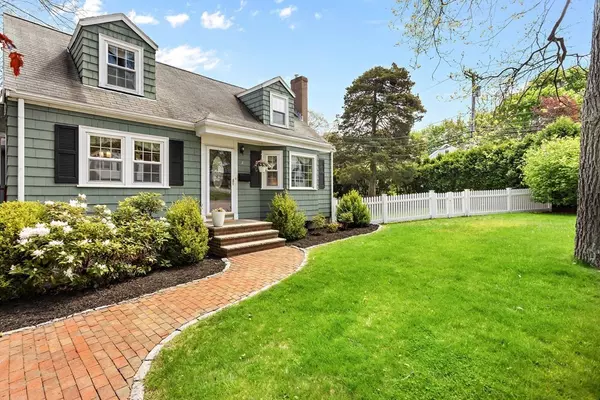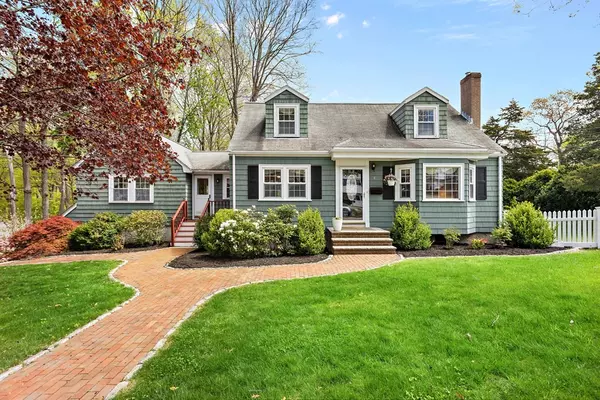For more information regarding the value of a property, please contact us for a free consultation.
Key Details
Sold Price $810,000
Property Type Single Family Home
Sub Type Single Family Residence
Listing Status Sold
Purchase Type For Sale
Square Footage 2,002 sqft
Price per Sqft $404
MLS Listing ID 72981534
Sold Date 06/28/22
Style Cape
Bedrooms 4
Full Baths 2
HOA Y/N false
Year Built 1958
Annual Tax Amount $6,638
Tax Year 2022
Lot Size 0.350 Acres
Acres 0.35
Property Description
Fabulous opportunity to establish yourself in one of Norwood's most desirable neighborhoods. This turn key move in ready home offers 4 bedrooms & 2 full baths. Amenities include hardwood floors, central air, fully fenced yard, Reed Ferry shed, 2 car garage, huge family room overlooked by kitchen, French door that leads out to the deck overlooking beautiful private backyard, WIFI garage door opener, full blown insulation & 2 fireplaces (1 Gas/1 Wood)! Full unfinished basement allows for easy expansion. Kitchen remodeled w/ white cabinets, granite counter tops & open concept over looking dining area & family room super for entertaining! Formal living room & dining off kitchen. First floor bedroom can also be utilized as home office or guest space. Second floor offering 3 good size bedrooms & full bath. New Furnace/ AC condenser 2017, water heater 2018, minisplit 2020 to name a few upgrades. For full list please request from agent. Close to highways, town center, & public transportation
Location
State MA
County Norfolk
Zoning Res
Direction Washington to Prospect to Ash
Rooms
Family Room Ceiling Fan(s), Flooring - Hardwood, Open Floorplan
Basement Full, Interior Entry, Garage Access, Concrete, Unfinished
Primary Bedroom Level Second
Dining Room Flooring - Hardwood, Chair Rail, Lighting - Overhead
Kitchen Flooring - Stone/Ceramic Tile, Dining Area, Countertops - Stone/Granite/Solid, Deck - Exterior, Exterior Access, Open Floorplan, Recessed Lighting, Gas Stove
Interior
Interior Features Mud Room, Internet Available - Unknown
Heating Forced Air, Natural Gas, Ductless
Cooling Central Air, Ductless
Flooring Tile, Hardwood
Fireplaces Number 2
Fireplaces Type Family Room, Living Room
Appliance Range, Dishwasher, Microwave, Refrigerator, Gas Water Heater, Utility Connections for Gas Range
Exterior
Exterior Feature Rain Gutters, Storage
Garage Spaces 2.0
Fence Fenced/Enclosed, Fenced
Community Features Public Transportation, Shopping, Park, Highway Access, House of Worship, Private School, Public School
Utilities Available for Gas Range
Roof Type Shingle
Total Parking Spaces 5
Garage Yes
Building
Lot Description Corner Lot
Foundation Concrete Perimeter
Sewer Public Sewer
Water Public
Schools
Elementary Schools Oldham
Middle Schools Coakley
High Schools Norwood
Read Less Info
Want to know what your home might be worth? Contact us for a FREE valuation!

Our team is ready to help you sell your home for the highest possible price ASAP
Bought with Valerie Hill • Coldwell Banker Realty - Westwood



