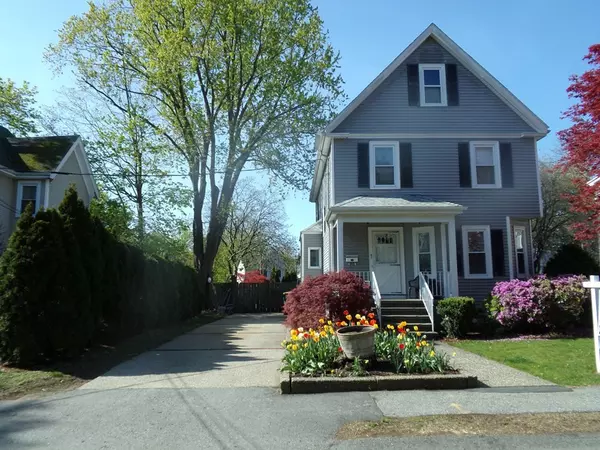For more information regarding the value of a property, please contact us for a free consultation.
Key Details
Sold Price $665,000
Property Type Single Family Home
Sub Type Single Family Residence
Listing Status Sold
Purchase Type For Sale
Square Footage 1,638 sqft
Price per Sqft $405
MLS Listing ID 72976557
Sold Date 06/27/22
Style Colonial
Bedrooms 4
Full Baths 1
Year Built 1898
Annual Tax Amount $5,673
Tax Year 2022
Lot Size 9,583 Sqft
Acres 0.22
Property Description
Top location for this Circa 1898 Classic Village Colonial minutes from Norwood Center, Hospital and MBTA Train Station. Home features 4 bedrooms all on 2nd floor with full bath. First floor is classic New England with huge front living room with wood stove opening to nice sized dining room with chair rail and box inlay woodwork. Kitchen is wide open w/center island and Corian counters. Sit and have breakfast at the eat in area while you watch the kids play in the fenced in back yard with stunning in-ground pool perfect for cookouts/entertaining for those hot and humid days of summer. Got a green thumb - well backyard has a garden area all set and ready for your plantings. Norwood has a nearly brand-new Senior High School, town has approved funding for a brand-new middle school, the hospital is being torn down and replaced with a STATE OF THE ART hospital! Shopping, transportation, restaurants, and easy access to highways make this home a winner!
Location
State MA
County Norfolk
Zoning res
Direction Monroe to Plimpton #47
Rooms
Basement Full, Walk-Out Access, Interior Entry, Concrete, Unfinished
Primary Bedroom Level Second
Dining Room Beamed Ceilings, Flooring - Wall to Wall Carpet, Flooring - Wood, Chair Rail, Lighting - Pendant
Kitchen Flooring - Hardwood, Flooring - Wood, Countertops - Stone/Granite/Solid, Kitchen Island, Cabinets - Upgraded, Cable Hookup, Exterior Access, Lighting - Pendant, Lighting - Overhead
Interior
Interior Features Attic Access
Heating Forced Air, Natural Gas, Wood, Wood Stove
Cooling Window Unit(s)
Flooring Wood, Tile, Carpet
Fireplaces Number 1
Appliance Range, Dishwasher, Disposal, Microwave, Refrigerator, Washer, Dryer, Electric Water Heater, Tank Water Heater, Utility Connections for Electric Oven
Laundry In Basement
Exterior
Exterior Feature Rain Gutters, Storage, Professional Landscaping, Garden
Fence Fenced
Pool In Ground
Community Features Public Transportation, Shopping, Park, Walk/Jog Trails, Golf, Medical Facility, Laundromat, Conservation Area, Highway Access, House of Worship, Private School, Public School, T-Station, Sidewalks
Utilities Available for Electric Oven
Roof Type Shingle
Total Parking Spaces 3
Garage No
Private Pool true
Building
Lot Description Level
Foundation Concrete Perimeter, Block
Sewer Public Sewer
Water Public
Others
Acceptable Financing Contract
Listing Terms Contract
Read Less Info
Want to know what your home might be worth? Contact us for a FREE valuation!

Our team is ready to help you sell your home for the highest possible price ASAP
Bought with Monica Lugo • RE/MAX Way



