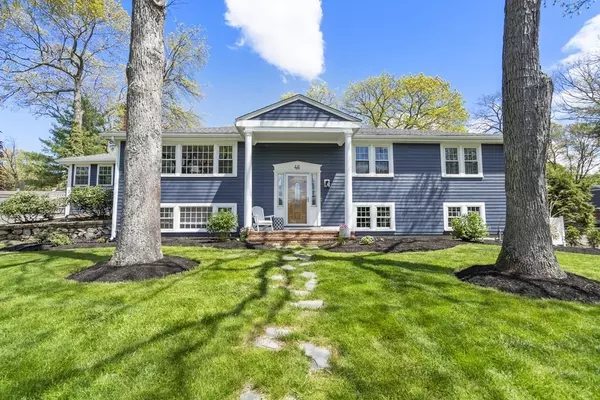For more information regarding the value of a property, please contact us for a free consultation.
Key Details
Sold Price $815,000
Property Type Single Family Home
Sub Type Single Family Residence
Listing Status Sold
Purchase Type For Sale
Square Footage 2,582 sqft
Price per Sqft $315
MLS Listing ID 72981718
Sold Date 06/28/22
Style Raised Ranch
Bedrooms 3
Full Baths 2
Year Built 1962
Annual Tax Amount $8,317
Tax Year 2022
Lot Size 0.350 Acres
Acres 0.35
Property Description
You don't want to miss this spacious and updated raised ranch. Starting with the exterior in 2020: Hardie plank siding, new windows, new roof, new fence, all new gutters and downspouts. Main floor living with white kitchen, stainless appliances and built-in seating nook. Whether it's outside or inside this house is for entertaining. Beautiful family room addition has built in copper counter wet bar with built-ins, stone backsplash, granite bar seating and indoor charbroiled grill and brick fireplace. Living room with additional fireplace, Dining room, Sunroom, 3 bedrooms and full bath complete main floor. Move the entertaining outside to your in-ground, gunite, heated pool. Space for everyone even while working from home. Lower level offers additional bedroom, bonus room with fireplace and office space. Don't forget about the 2-car garage, irrigation, Navien heat and hot water system, beautiful corner lot in fabulous neighborhood. Showings Begin Sunday 1-4pm. Call/text list agent
Location
State MA
County Norfolk
Zoning res
Direction Winslow St to Orleans to Chatham
Rooms
Family Room Ceiling Fan(s), Flooring - Hardwood, Wet Bar, Exterior Access
Primary Bedroom Level First
Dining Room Flooring - Hardwood
Kitchen Skylight, Flooring - Stone/Ceramic Tile
Interior
Interior Features Home Office, Bonus Room, Wet Bar
Heating Baseboard, Natural Gas, Fireplace
Cooling None
Flooring Tile, Hardwood, Wood Laminate, Flooring - Vinyl
Fireplaces Number 3
Fireplaces Type Family Room, Living Room
Appliance Dishwasher, Disposal, Trash Compactor, Microwave, Indoor Grill, Refrigerator, Washer, Dryer, Gas Water Heater, Utility Connections for Gas Oven, Utility Connections for Gas Dryer
Laundry First Floor
Exterior
Exterior Feature Storage, Sprinkler System
Garage Spaces 2.0
Fence Fenced/Enclosed, Fenced
Pool Pool - Inground Heated
Utilities Available for Gas Oven, for Gas Dryer
Total Parking Spaces 4
Garage Yes
Private Pool true
Building
Lot Description Corner Lot
Foundation Concrete Perimeter
Sewer Public Sewer
Water Public
Schools
Elementary Schools Cleveland
High Schools Norwood
Read Less Info
Want to know what your home might be worth? Contact us for a FREE valuation!

Our team is ready to help you sell your home for the highest possible price ASAP
Bought with Pamela Long • RE/MAX 1st Choice



