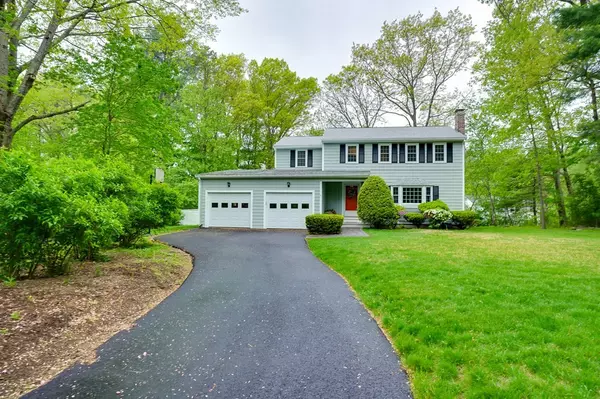For more information regarding the value of a property, please contact us for a free consultation.
Key Details
Sold Price $915,000
Property Type Single Family Home
Sub Type Single Family Residence
Listing Status Sold
Purchase Type For Sale
Square Footage 2,340 sqft
Price per Sqft $391
MLS Listing ID 72985585
Sold Date 06/29/22
Style Colonial
Bedrooms 4
Full Baths 2
Half Baths 1
Year Built 1967
Annual Tax Amount $11,534
Tax Year 2022
Lot Size 0.460 Acres
Acres 0.46
Property Description
Come see this impeccable home located in one of Medfield's most sought after neighborhoods near the Dover line and get ready to enjoy a summer of fun in the backyard inground swimming pool! When the kitchen was renovated with custom cherry cabinets, granite counters, the kitchen designer thoughtfully considered how the family would use the space with multiple "Chefs" working together -several prep/cooking areas, prep sink, a Thermador gas cooktop, wall Microwave/Convection, Convection/Oven combo, and many cabinets/drawers for storage. It is open to the huge family room with beamed cathedral ceiling, f.p., and french doors to the dining room for coziness. The 2nd floor offers 4 spacious, freshly painted bedrooms with large closets and recently refinished wood floors. The main bedroom expands front to back with double closets and ensuite 3/4 bath. This is a great home for family gatherings and larger entertaining!
Location
State MA
County Norfolk
Zoning RT
Direction Harding Street to Evergreen to Woodfall Road
Rooms
Family Room Skylight, Cathedral Ceiling(s), Flooring - Hardwood, Window(s) - Bay/Bow/Box, Cable Hookup
Basement Full, Concrete, Slab, Unfinished
Primary Bedroom Level Second
Dining Room Flooring - Hardwood, Window(s) - Bay/Bow/Box
Kitchen Closet/Cabinets - Custom Built, Flooring - Hardwood, Countertops - Stone/Granite/Solid, Recessed Lighting, Remodeled, Stainless Steel Appliances
Interior
Interior Features Slider, Closet, Closet - Cedar, Game Room, Entry Hall, Internet Available - Unknown
Heating Baseboard, Natural Gas
Cooling Central Air
Flooring Wood, Carpet, Flooring - Wall to Wall Carpet, Flooring - Stone/Ceramic Tile
Fireplaces Number 2
Fireplaces Type Dining Room, Family Room
Appliance Disposal, Microwave, ENERGY STAR Qualified Refrigerator, ENERGY STAR Qualified Dryer, ENERGY STAR Qualified Dishwasher, ENERGY STAR Qualified Washer, Range Hood, Rangetop - ENERGY STAR, Oven - ENERGY STAR, Gas Water Heater, Tank Water Heater, Plumbed For Ice Maker, Utility Connections for Gas Range, Utility Connections for Electric Oven, Utility Connections for Gas Dryer
Laundry Gas Dryer Hookup, Washer Hookup, First Floor
Exterior
Exterior Feature Storage
Garage Spaces 2.0
Fence Fenced/Enclosed, Fenced
Pool Pool - Inground Heated
Community Features Shopping, Pool, Tennis Court(s), Park, Stable(s), Laundromat, Bike Path, Conservation Area, House of Worship, Private School, Public School
Utilities Available for Gas Range, for Electric Oven, for Gas Dryer, Washer Hookup, Icemaker Connection
Waterfront Description Beach Front, Lake/Pond
Roof Type Shingle
Total Parking Spaces 4
Garage Yes
Private Pool true
Building
Foundation Concrete Perimeter
Sewer Public Sewer
Water Public
Schools
Elementary Schools Mem./Wheelock
Middle Schools Blake
High Schools Mhs
Others
Senior Community false
Read Less Info
Want to know what your home might be worth? Contact us for a FREE valuation!

Our team is ready to help you sell your home for the highest possible price ASAP
Bought with Diane Regan • Realty Executives Boston West
GET MORE INFORMATION




