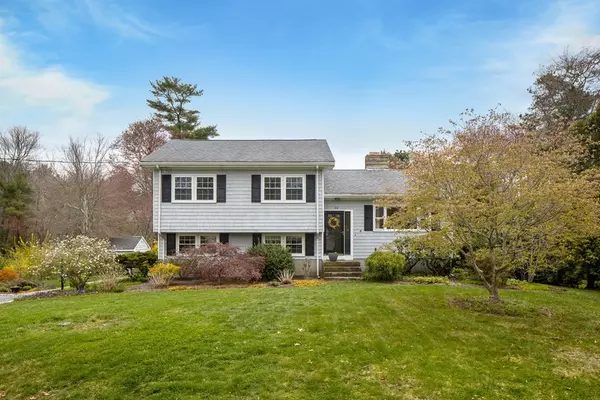For more information regarding the value of a property, please contact us for a free consultation.
Key Details
Sold Price $610,000
Property Type Single Family Home
Sub Type Single Family Residence
Listing Status Sold
Purchase Type For Sale
Square Footage 1,896 sqft
Price per Sqft $321
MLS Listing ID 72976594
Sold Date 06/30/22
Bedrooms 3
Full Baths 2
HOA Y/N false
Year Built 1971
Annual Tax Amount $3,846
Tax Year 2022
Lot Size 0.630 Acres
Acres 0.63
Property Description
Lovingly-maintained Mattapoisett neighborhood home with large yard and recent updates. You’ll find a spacious living room with wood-burning fireplace open to a dining room, leading to a deck overlooking a back yard with mature plantings and raised beds. This property is a home gardener’s dream! The kitchen has updated appliances and granite counters. The lower level has a comfy family room with rough pine wainscoting, electric fireplace and sliders leading to a stone patio. There’s also an adjacent home office ideal for remote workers. The split level staircase is an easy climb to three nicely-sized bedrooms. Two full baths. An oversized lot could be a bonus for someone looking to install a pool. This quiet dead-end street is within walking and bicycling distance to Mattapoisett’s picturesque village. Town water and sewer. Storage Shed.
Location
State MA
County Plymouth
Zoning R45
Direction North St. to Park St. to Acushnet Rd. to Knollwood Drive
Rooms
Family Room Flooring - Wall to Wall Carpet, Exterior Access, Slider
Basement Partial, Interior Entry, Bulkhead, Sump Pump, Concrete
Primary Bedroom Level Third
Dining Room Flooring - Wood, Deck - Exterior, Exterior Access, Slider
Kitchen Flooring - Wood, Countertops - Stone/Granite/Solid
Interior
Interior Features Home Office
Heating Central, Baseboard, Oil
Cooling None
Flooring Wood, Tile, Carpet, Flooring - Wall to Wall Carpet
Fireplaces Number 2
Fireplaces Type Family Room, Living Room
Appliance Range, Dishwasher, Refrigerator, Electric Water Heater, Utility Connections for Electric Range, Utility Connections for Electric Oven, Utility Connections for Electric Dryer
Laundry Washer Hookup
Exterior
Exterior Feature Rain Gutters, Storage, Garden
Community Features Public Transportation, Shopping, Park, Walk/Jog Trails, Stable(s), Golf, Medical Facility, Laundromat, Bike Path, Conservation Area, Highway Access, House of Worship, Public School
Utilities Available for Electric Range, for Electric Oven, for Electric Dryer, Washer Hookup
Waterfront Description Beach Front, Harbor, Ocean, 1 to 2 Mile To Beach, Beach Ownership(Public)
Roof Type Shingle
Total Parking Spaces 6
Garage No
Building
Lot Description Wooded
Foundation Irregular
Sewer Public Sewer
Water Public
Schools
Elementary Schools Center/Ohs
Middle Schools Orrjhs
High Schools Orrhs
Others
Senior Community false
Acceptable Financing Contract
Listing Terms Contract
Read Less Info
Want to know what your home might be worth? Contact us for a FREE valuation!

Our team is ready to help you sell your home for the highest possible price ASAP
Bought with Sandra Smith • RE/MAX Real Estate Center
GET MORE INFORMATION




