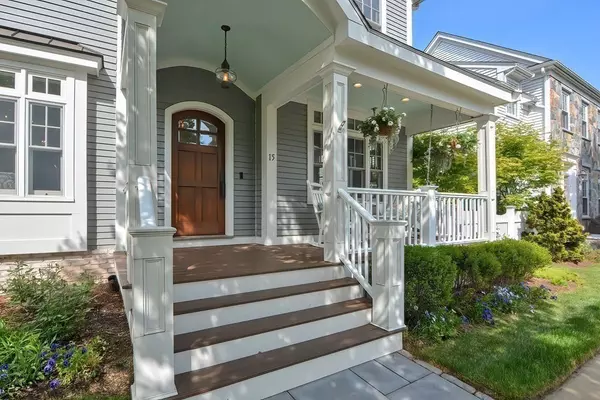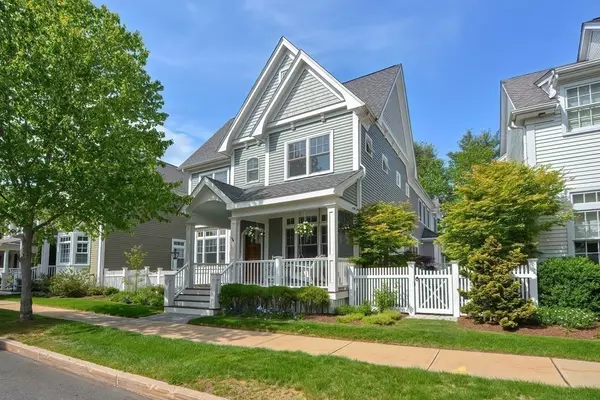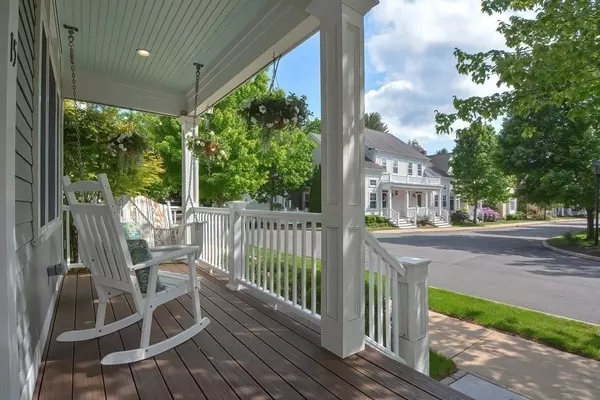For more information regarding the value of a property, please contact us for a free consultation.
Key Details
Sold Price $1,500,000
Property Type Condo
Sub Type Condominium
Listing Status Sold
Purchase Type For Sale
Square Footage 4,052 sqft
Price per Sqft $370
MLS Listing ID 72990594
Sold Date 06/30/22
Bedrooms 4
Full Baths 4
Half Baths 2
HOA Fees $966/mo
HOA Y/N true
Year Built 2016
Annual Tax Amount $21,209
Tax Year 2022
Property Description
Looking for low maintenance luxury? The last of the elegant townhomes built by award-winning Unique Homes, this beautifully appointed 2016 residence overlooking the green offers a coveted floor plan with rare 1st & 2nd floor suites and a finished media/game room w/wine bar, full gym, bath and flex space. Enter the veranda into the foyer where French doors lead to a private office; open sight lines embrace the sophisticated dining room; a gorgeous coffered ceiling, bookshelves and gas fireplace accent the living room and the chef's kitchen boasts two sinks and professional appliances. Four stunning en suite bedrooms include a hotel-style primary suite w/fireplaced sitting room, custom closets and designer bath. Wide walnut floors, exceptional millwork, furniture grade cabinetry, top-of-the-line windows and doors, high-end finishes ~ no expense was spared creating the ultimate lifestyle indoors or out in your gated, gaslit courtyard with fireplace and grill. Yes, you can have it all!
Location
State MA
County Norfolk
Zoning Res
Direction Spring St (Rt 27) to award-winning Olde Village Square, a short stroll to vibrant downtown Medfield.
Rooms
Primary Bedroom Level Second
Dining Room Flooring - Hardwood, Open Floorplan, Recessed Lighting, Crown Molding
Kitchen Vaulted Ceiling(s), Closet/Cabinets - Custom Built, Flooring - Hardwood, Balcony - Interior, Pantry, Countertops - Stone/Granite/Solid, Kitchen Island, Cabinets - Upgraded, Open Floorplan, Stainless Steel Appliances, Pot Filler Faucet, Gas Stove, Lighting - Pendant
Interior
Interior Features Closet/Cabinets - Custom Built, Recessed Lighting, Crown Molding, Lighting - Pendant, Bathroom - Half, Open Floor Plan, Bathroom - Full, Bathroom - Tiled With Tub & Shower, Countertops - Stone/Granite/Solid, Office, Mud Room, Media Room, Exercise Room, Bathroom, High Speed Internet, Other
Heating Forced Air, Natural Gas
Cooling Central Air
Flooring Tile, Marble, Hardwood, Other, Flooring - Hardwood, Flooring - Stone/Ceramic Tile, Flooring - Marble
Fireplaces Number 2
Fireplaces Type Living Room, Master Bedroom
Appliance Range, Dishwasher, Disposal, Microwave, Refrigerator, Washer, Dryer, Wine Refrigerator, Range Hood, Other, Wine Cooler, Tank Water Heater, Plumbed For Ice Maker, Utility Connections for Gas Range, Utility Connections for Electric Oven, Utility Connections for Gas Dryer, Utility Connections Outdoor Gas Grill Hookup
Laundry Closet/Cabinets - Custom Built, Flooring - Stone/Ceramic Tile, Gas Dryer Hookup, Washer Hookup, Crown Molding, Second Floor, In Unit
Exterior
Exterior Feature Decorative Lighting, Garden, Rain Gutters, Professional Landscaping, Sprinkler System, Other
Garage Spaces 2.0
Fence Fenced
Community Features Public Transportation, Shopping, Tennis Court(s), Park, Walk/Jog Trails, Bike Path, Conservation Area, Highway Access, House of Worship, Private School, Public School, Other
Utilities Available for Gas Range, for Electric Oven, for Gas Dryer, Washer Hookup, Icemaker Connection, Outdoor Gas Grill Hookup
Roof Type Shingle
Total Parking Spaces 2
Garage Yes
Building
Story 3
Sewer Public Sewer
Water Public
Schools
Elementary Schools Mem/Dale/Wheel
Middle Schools Thomas A. Blake
High Schools Medfield High
Others
Pets Allowed Yes w/ Restrictions
Read Less Info
Want to know what your home might be worth? Contact us for a FREE valuation!

Our team is ready to help you sell your home for the highest possible price ASAP
Bought with Katherine Murray • Coldwell Banker Realty - Westwood
GET MORE INFORMATION




