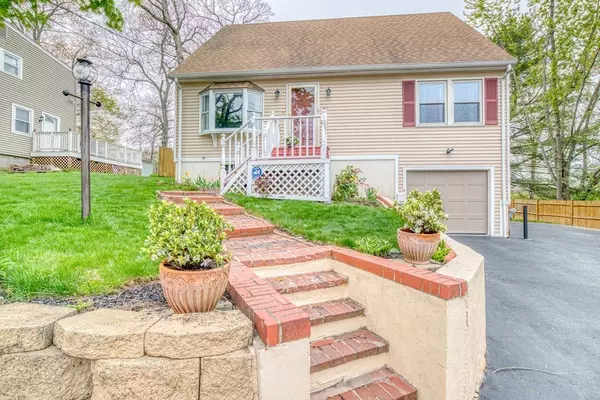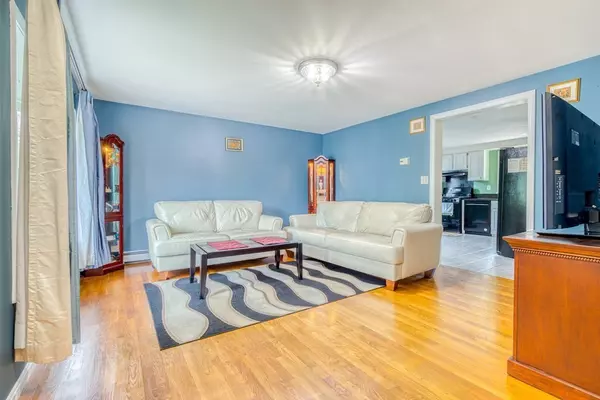For more information regarding the value of a property, please contact us for a free consultation.
Key Details
Sold Price $640,000
Property Type Single Family Home
Sub Type Single Family Residence
Listing Status Sold
Purchase Type For Sale
Square Footage 2,029 sqft
Price per Sqft $315
MLS Listing ID 72983503
Sold Date 06/30/22
Style Cape
Bedrooms 4
Full Baths 2
Half Baths 1
HOA Y/N false
Year Built 1988
Annual Tax Amount $5,777
Tax Year 2022
Lot Size 8,276 Sqft
Acres 0.19
Property Description
As you enter through the front door of 47 Sumner, you are in the living room with large bay windows overlooking the street. The living room flows into the kitchen that includes a brand-new range and other appliances. The kitchen overlooks the wrap-around deck and fully fenced in backyard. The first level also includes 2 good sized bedrooms, one of which can be used as a home office or flex space. On the first level you will also find a full bathroom. On the second level, you will find the primary bedroom with huge closets. The main bathroom is adjacent to the second bedroom. Major highlights to this home are the 4 good sized bedrooms, three of which have NEWPRO windows with lifetime warranty! The basement is partially finished, in there you will find the laundry room, half bathroom and access to the 1 car garage. Some recent improvements include the new asphalt driveway, new windows, new fence, new boiler, etc. see the list of improvements for more.
Location
State MA
County Norfolk
Zoning Res
Direction Pleasant St or Rte 1 to Sumner St.
Rooms
Family Room Bathroom - Half, Flooring - Wall to Wall Carpet
Basement Full, Finished
Primary Bedroom Level Second
Kitchen Flooring - Stone/Ceramic Tile, Dining Area, Balcony / Deck, Recessed Lighting
Interior
Heating Baseboard, Natural Gas
Cooling None
Flooring Wood, Vinyl, Carpet
Fireplaces Number 1
Fireplaces Type Family Room
Appliance Range, Dishwasher, Refrigerator, Washer, Dryer, Gas Water Heater, Tank Water Heater, Utility Connections for Gas Range, Utility Connections for Gas Dryer
Laundry In Basement, Washer Hookup
Exterior
Exterior Feature Rain Gutters, Storage
Garage Spaces 1.0
Fence Fenced
Community Features Public Transportation, Shopping, Park, Medical Facility
Utilities Available for Gas Range, for Gas Dryer, Washer Hookup
Roof Type Shingle
Total Parking Spaces 4
Garage Yes
Building
Lot Description Easements
Foundation Concrete Perimeter
Sewer Public Sewer
Water Public
Schools
Elementary Schools Balch
Middle Schools Norwood
High Schools Norwood
Read Less Info
Want to know what your home might be worth? Contact us for a FREE valuation!

Our team is ready to help you sell your home for the highest possible price ASAP
Bought with Kevin Robert Leonard • Access



