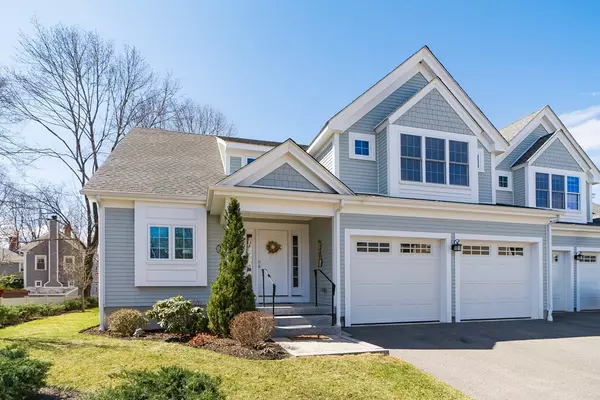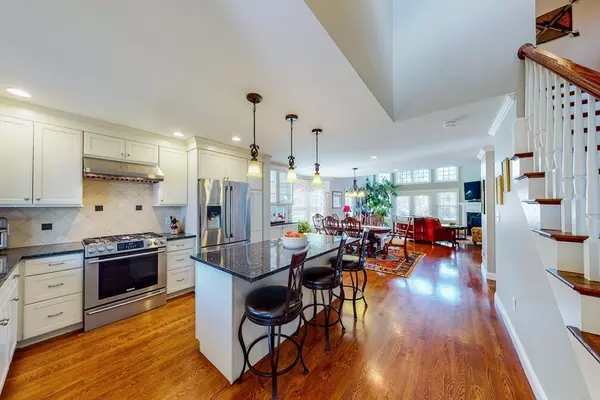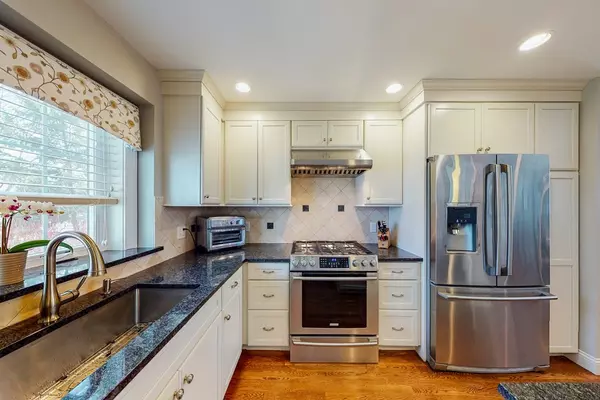For more information regarding the value of a property, please contact us for a free consultation.
Key Details
Sold Price $915,000
Property Type Condo
Sub Type Condominium
Listing Status Sold
Purchase Type For Sale
Square Footage 2,473 sqft
Price per Sqft $369
MLS Listing ID 72959961
Sold Date 07/12/22
Bedrooms 3
Full Baths 2
Half Baths 1
HOA Fees $416
HOA Y/N true
Year Built 2015
Annual Tax Amount $13,088
Tax Year 2022
Property Description
Welcome to the fabulous neighborhood of Glover Place. Just a short walk to Medfield's restaurants and shops, this well-built and cared for townhome awaits. Step inside and you'll be graced with an open and bright living space. The inviting and functional kitchen flows seamlessly into the open concept dining/living room, which features a cathedral ceiling, gas fireplace and french doors that lead out to the serene patio and manicured gardens. The oversized, first floor master suite boasts a spa-like bathroom and walk-in closet. Upstairs you'll find 2 more generous bedrooms, a home office and a large bathroom with a double vanity. Beautifully appointed and maintained by its original owners. Looking for comfortable, turn-key living...this is it!
Location
State MA
County Norfolk
Direction Rt 109. Turn right onto North St. Turn left onto Glover Place. #11
Rooms
Dining Room Flooring - Hardwood, Recessed Lighting
Kitchen Open Floorplan, Recessed Lighting
Interior
Interior Features Closet, Recessed Lighting
Heating Forced Air, Natural Gas
Cooling Central Air
Flooring Wood, Flooring - Wood
Fireplaces Number 1
Fireplaces Type Living Room
Appliance Range, Dishwasher, Disposal, Trash Compactor, Microwave, Refrigerator, Freezer, Washer, Dryer, Range Hood, Gas Water Heater, Plumbed For Ice Maker, Utility Connections for Gas Range, Utility Connections for Gas Oven, Utility Connections for Electric Dryer
Laundry Recessed Lighting, Washer Hookup
Exterior
Exterior Feature Rain Gutters, Sprinkler System, Stone Wall
Garage Spaces 2.0
Fence Security, Fenced
Community Features Shopping, Park, Walk/Jog Trails, Public School
Utilities Available for Gas Range, for Gas Oven, for Electric Dryer, Washer Hookup, Icemaker Connection
Total Parking Spaces 2
Garage Yes
Building
Story 2
Sewer Public Sewer
Water Public
Schools
Elementary Schools Dale
Middle Schools Blake
High Schools Medfield Hs
Others
Pets Allowed Yes
Senior Community false
Read Less Info
Want to know what your home might be worth? Contact us for a FREE valuation!

Our team is ready to help you sell your home for the highest possible price ASAP
Bought with Julianne Li • Lotus Realty Group
GET MORE INFORMATION




