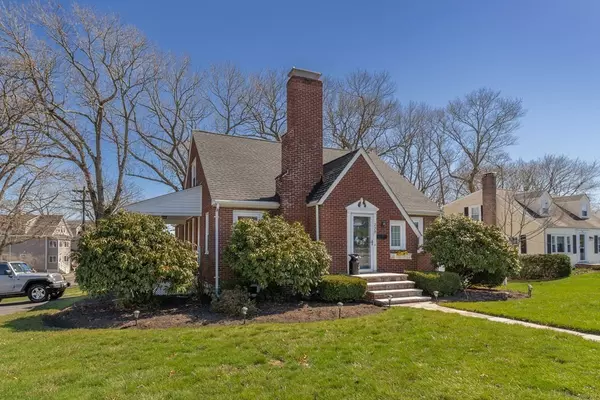For more information regarding the value of a property, please contact us for a free consultation.
Key Details
Sold Price $780,000
Property Type Single Family Home
Sub Type Single Family Residence
Listing Status Sold
Purchase Type For Sale
Square Footage 1,537 sqft
Price per Sqft $507
Subdivision High School Neighborhood
MLS Listing ID 72966658
Sold Date 07/18/22
Style Cape
Bedrooms 4
Full Baths 3
HOA Y/N false
Year Built 1948
Annual Tax Amount $6,109
Tax Year 2022
Lot Size 9,583 Sqft
Acres 0.22
Property Description
Step inside this picture book hard to find ALL BRICK stunning cape, with incredible curb appeal in a hot neighborhood, Meticulous condition and so much character throughout the 3 floors of finished living space. Formal living room with arched doorway and wood burning fireplace, large dining room, kitchen with cherry cabinets, granite and ss appliances lead to renovated large deck. 2 spacious bright bedrooms, & fully updated bath. 2nd level has 2 additional bedrooms and updated bath. Totally finished updated WALK OUT basement, Great for in-law...with family room, bedroom/gym, new large full bath and laundry. Hardwood floors, so many storage areas and closets, lots of nooks & crannies. **Gas heat**. Roof, doors, windows, front porch, granite front steps, back deck all new in the last 10 years. Steps to High school, track, and minutes to commuter rail, restaurants and Norwood center. Plenty of room for the whole family to enjoy. A dream home!
Location
State MA
County Norfolk
Zoning res
Direction Near high school
Rooms
Family Room Flooring - Laminate
Basement Full, Finished, Walk-Out Access, Interior Entry
Primary Bedroom Level First
Dining Room Flooring - Hardwood, Recessed Lighting
Kitchen Flooring - Stone/Ceramic Tile, Countertops - Stone/Granite/Solid, Cabinets - Upgraded, Exterior Access, Recessed Lighting, Remodeled, Stainless Steel Appliances
Interior
Heating Baseboard, Natural Gas
Cooling Window Unit(s)
Flooring Wood, Tile
Fireplaces Number 1
Fireplaces Type Living Room
Appliance Range, Oven, Dishwasher, Disposal, Refrigerator, Freezer, Washer, Dryer, Gas Water Heater, Utility Connections for Gas Range, Utility Connections for Electric Oven, Utility Connections for Gas Dryer
Laundry In Basement, Washer Hookup
Exterior
Exterior Feature Rain Gutters
Garage Spaces 1.0
Community Features Public Transportation, Shopping, Pool, Tennis Court(s), Park, Medical Facility, Highway Access, House of Worship, Private School, Public School, T-Station, Sidewalks
Utilities Available for Gas Range, for Electric Oven, for Gas Dryer, Washer Hookup
Roof Type Shingle
Total Parking Spaces 4
Garage Yes
Building
Lot Description Corner Lot
Foundation Stone
Sewer Public Sewer
Water Public
Schools
Elementary Schools Cleveland
Middle Schools Coakley
High Schools Norwood High
Others
Senior Community false
Read Less Info
Want to know what your home might be worth? Contact us for a FREE valuation!

Our team is ready to help you sell your home for the highest possible price ASAP
Bought with Paul Shao • RE/MAX Executive Realty
GET MORE INFORMATION




