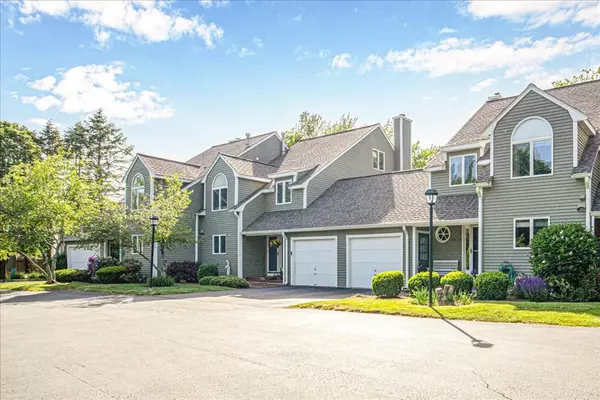For more information regarding the value of a property, please contact us for a free consultation.
Key Details
Sold Price $640,000
Property Type Condo
Sub Type Condominium
Listing Status Sold
Purchase Type For Sale
Square Footage 2,561 sqft
Price per Sqft $249
MLS Listing ID 72988902
Sold Date 07/29/22
Bedrooms 2
Full Baths 3
Half Baths 1
HOA Fees $453/mo
HOA Y/N true
Year Built 1988
Annual Tax Amount $8,334
Tax Year 2022
Property Description
Worth the wait! Fantastic townhouse located in the coveted Medfield Crossing, right in the heart of downtown Medfield. Enjoy walking to gourmet restaurants, the market, library, coffee shops, art gallery and so much more. This four-level townhome features an updated kitchen with granite counters and stainless appliances opening to the bright fireplaced living room and dining area with direct access to your private deck overlooking conservation land. A half bath and access to your garage complete the first floor. The second-floor features two generously sized bedrooms with cathedral ceilings, NEW hardwood flooring, skylights, California closets and two full baths. The primary bedroom leads to the private third floor loft with a cedar closet, perfect for your home office. The finished lower level offers a multipurpose bonus room to enjoy as well as a NEW full bathroom and laundry area, leading to your private patio. Don't miss this one!
Location
State MA
County Norfolk
Zoning B
Direction Route 109 - Main Street to center of town- Enter at Medfield Crossing sign.
Rooms
Family Room Closet, Flooring - Wall to Wall Carpet, French Doors, Exterior Access, Recessed Lighting
Primary Bedroom Level Second
Dining Room Flooring - Hardwood, Open Floorplan, Recessed Lighting, Lighting - Overhead
Kitchen Flooring - Stone/Ceramic Tile, Countertops - Stone/Granite/Solid, Cabinets - Upgraded, Stainless Steel Appliances, Gas Stove, Lighting - Pendant
Interior
Interior Features Bathroom - Full, Bathroom - With Shower Stall, Closet - Cedar, Lighting - Overhead, Bathroom, Loft, Central Vacuum
Heating Forced Air, Natural Gas
Cooling Central Air, Whole House Fan
Flooring Tile, Carpet, Hardwood, Flooring - Stone/Ceramic Tile, Flooring - Wall to Wall Carpet
Fireplaces Number 1
Fireplaces Type Living Room
Appliance Oven, Dishwasher, Disposal, Microwave, Countertop Range, Refrigerator, Washer, Dryer, Vacuum System, Gas Water Heater, Tank Water Heater, Utility Connections for Gas Range, Utility Connections for Gas Oven, Utility Connections for Gas Dryer
Laundry Gas Dryer Hookup, Washer Hookup, In Basement
Exterior
Garage Spaces 1.0
Community Features Shopping, Tennis Court(s), Park, Walk/Jog Trails, Stable(s), Medical Facility, Laundromat, Bike Path, Conservation Area, House of Worship, Private School, Public School
Utilities Available for Gas Range, for Gas Oven, for Gas Dryer, Washer Hookup
Roof Type Shingle
Total Parking Spaces 2
Garage Yes
Building
Story 4
Sewer Public Sewer
Water Public
Schools
Elementary Schools Memorial
Middle Schools Medfield
High Schools Medfield
Others
Pets Allowed Yes w/ Restrictions
Senior Community false
Acceptable Financing Contract
Listing Terms Contract
Read Less Info
Want to know what your home might be worth? Contact us for a FREE valuation!

Our team is ready to help you sell your home for the highest possible price ASAP
Bought with Mike DeStefano • Coldwell Banker Realty - Waltham
GET MORE INFORMATION




