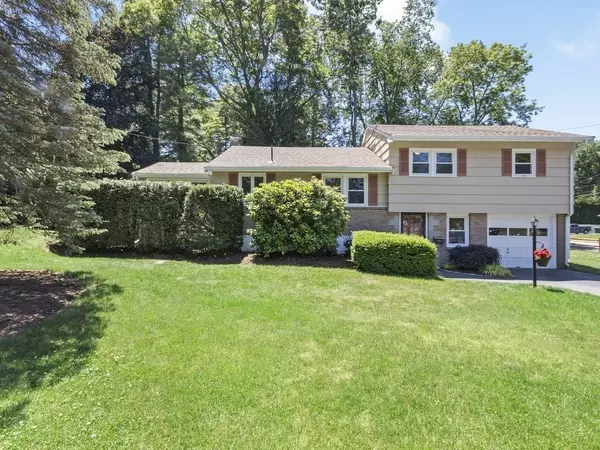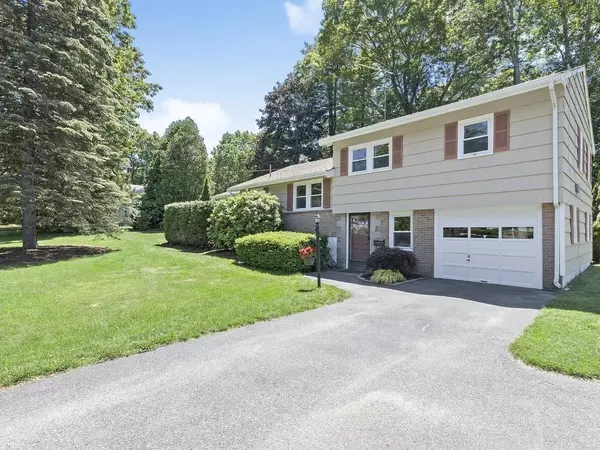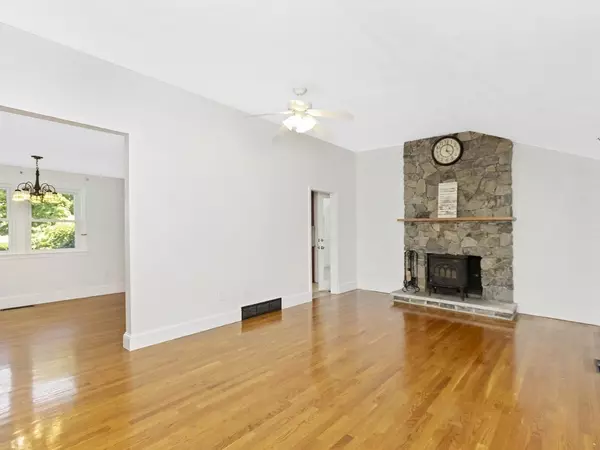For more information regarding the value of a property, please contact us for a free consultation.
Key Details
Sold Price $660,000
Property Type Single Family Home
Sub Type Single Family Residence
Listing Status Sold
Purchase Type For Sale
Square Footage 1,514 sqft
Price per Sqft $435
MLS Listing ID 72999268
Sold Date 07/29/22
Bedrooms 3
Full Baths 1
Half Baths 1
HOA Y/N false
Year Built 1960
Annual Tax Amount $5,137
Tax Year 2022
Lot Size 0.290 Acres
Acres 0.29
Property Description
Multi-level home in desirable neighborhood features three bedrooms, 1.5 baths, a sunroom, and an ideal back yard. The kitchen boasts maple cabinetry, granite countertops, SS appliances and flows to the adjoining dining room. A sunroom off the kitchen is a great spot for morning coffee or afternoon tea. The bathroom has a whirlpool tub/shower with glass doors, oversized vanity, and a linen closet. A formal fireplace living room with a vaulted ceiling and picture window overlooks the great outdoor space. The stone patio is perfect for grilling & entertaining. One car attached garage and plenty of off-street parking with two driveway entrances. Bonus room on lower level could serve as a playroom, home office or gym. Hardwood floors, Harvey windows, Gas heat, Central Air, Generator, newer laundry appliances and freshly painted interior make this move-in ready. Close to ponds, walking trails and fisherman’s club. Mins. to Windsor Gardens Commuter rail, shops, restaurants and Norwood Center.
Location
State MA
County Norfolk
Zoning RES
Direction Walpole Street to Garden Parkway
Rooms
Basement Full, Interior Entry, Bulkhead, Sump Pump, Concrete
Primary Bedroom Level Second
Dining Room Flooring - Hardwood, Lighting - Overhead
Kitchen Flooring - Stone/Ceramic Tile, Dining Area, Countertops - Stone/Granite/Solid, Cabinets - Upgraded, Recessed Lighting, Stainless Steel Appliances, Gas Stove, Lighting - Pendant, Lighting - Overhead
Interior
Interior Features Lighting - Overhead, Recessed Lighting, Sun Room, Bonus Room, Internet Available - Unknown
Heating Forced Air, Natural Gas
Cooling Central Air
Flooring Tile, Carpet, Hardwood, Flooring - Stone/Ceramic Tile
Fireplaces Number 1
Fireplaces Type Living Room
Appliance Range, Dishwasher, Microwave, Refrigerator, Washer, Dryer, Gas Water Heater, Tank Water Heater, Utility Connections for Gas Range, Utility Connections for Gas Dryer
Laundry Flooring - Stone/Ceramic Tile, Gas Dryer Hookup, Exterior Access, Washer Hookup, Lighting - Overhead, First Floor
Exterior
Exterior Feature Rain Gutters, Storage, Professional Landscaping, Garden, Stone Wall
Garage Spaces 1.0
Fence Fenced/Enclosed, Fenced
Community Features Public Transportation, Shopping, Pool, Tennis Court(s), Park, Walk/Jog Trails, Golf, Medical Facility, Laundromat, Bike Path, Conservation Area, Highway Access, House of Worship, Private School, Public School, T-Station
Utilities Available for Gas Range, for Gas Dryer, Washer Hookup
Roof Type Shingle
Total Parking Spaces 4
Garage Yes
Building
Lot Description Corner Lot
Foundation Concrete Perimeter
Sewer Public Sewer
Water Public
Others
Acceptable Financing Contract
Listing Terms Contract
Read Less Info
Want to know what your home might be worth? Contact us for a FREE valuation!

Our team is ready to help you sell your home for the highest possible price ASAP
Bought with Erin Vogt • Vogt Realty Group
GET MORE INFORMATION




