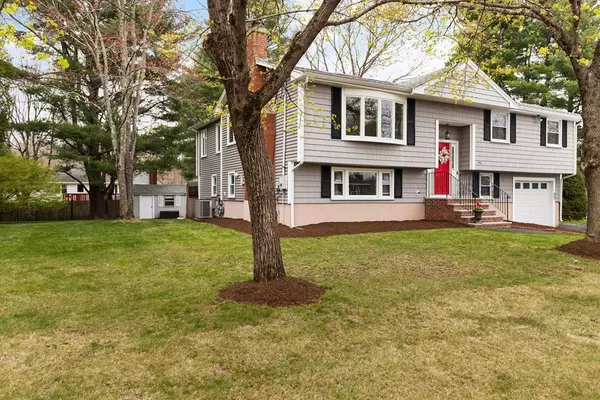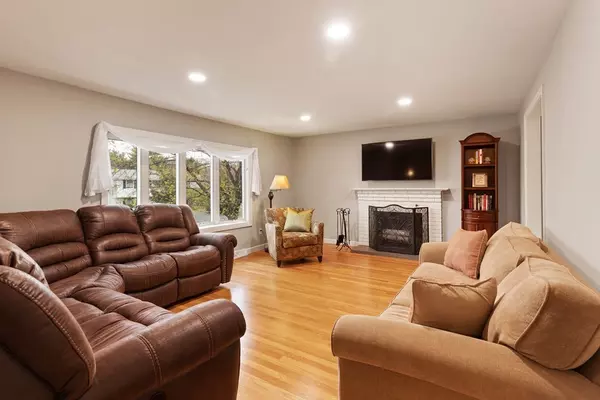For more information regarding the value of a property, please contact us for a free consultation.
Key Details
Sold Price $820,000
Property Type Single Family Home
Sub Type Single Family Residence
Listing Status Sold
Purchase Type For Sale
Square Footage 2,196 sqft
Price per Sqft $373
MLS Listing ID 72972531
Sold Date 07/29/22
Style Raised Ranch
Bedrooms 4
Full Baths 2
Year Built 1964
Annual Tax Amount $6,304
Tax Year 2022
Lot Size 0.360 Acres
Acres 0.36
Property Description
Popular Westover Estates! Looking for Hard to find LEGAL IN-LAW with separate entrance, or expanded space...this home has more than enough space for everyone. . Sunny fireplace living room opens to dining room and kitchen. Oversized family room separated by 'Barn Doors' has a vaulted ceiling, lots of windows and access to deck. Three bright spacious bedrooms and main bath. Lower level has a complete IN-LAW featuring a fully appliance updated kitchen, sitting room, large bedroom and full bath. Hardwood floors. Many updates done in the last ten years...New siding, 1st floor furnace and central air, Separate C/A and Forced air furnace (IN-LAW 2019) Updated electrical, home completely insulated in 2016. Replacement windows. New driveway. Great curb appeal and on a fabulous landscaped level lot fenced on three sides. Super neighborhood - short distance to pre school, elementary and high school. Close to scenic ponds, walking trails, doggie park and fishing club.** Pics 18-25 is in-law**
Location
State MA
County Norfolk
Zoning res
Direction Albemarle to Devon or Westover to Croydon to Devon
Rooms
Family Room Ceiling Fan(s), Vaulted Ceiling(s), Flooring - Hardwood, Deck - Exterior
Basement Full, Finished, Walk-Out Access
Primary Bedroom Level First
Dining Room Flooring - Hardwood
Kitchen Skylight, Flooring - Hardwood, Stainless Steel Appliances
Interior
Interior Features Closet, In-Law Floorplan, Kitchen, Bedroom, Sitting Room
Heating Forced Air, Natural Gas
Cooling Central Air
Flooring Tile, Hardwood, Flooring - Laminate
Fireplaces Number 1
Fireplaces Type Living Room
Appliance Range, Dishwasher, Disposal, Gas Water Heater, Utility Connections for Gas Range
Laundry Flooring - Laminate, In Basement
Exterior
Garage Spaces 1.0
Community Features Public Transportation, Shopping, Pool, Park, Highway Access, House of Worship, Private School, Public School, T-Station, Sidewalks
Utilities Available for Gas Range
Roof Type Shingle
Total Parking Spaces 4
Garage Yes
Building
Lot Description Cleared, Level
Foundation Concrete Perimeter
Sewer Public Sewer
Water Public
Schools
Elementary Schools Cleveland
Middle Schools Coakley
High Schools Norwood High
Others
Senior Community false
Read Less Info
Want to know what your home might be worth? Contact us for a FREE valuation!

Our team is ready to help you sell your home for the highest possible price ASAP
Bought with Laura Erickson • Best Choice Real Estate



