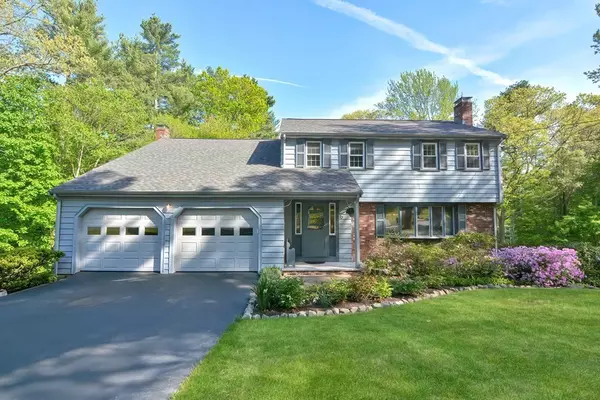For more information regarding the value of a property, please contact us for a free consultation.
Key Details
Sold Price $900,000
Property Type Single Family Home
Sub Type Single Family Residence
Listing Status Sold
Purchase Type For Sale
Square Footage 2,422 sqft
Price per Sqft $371
MLS Listing ID 72984734
Sold Date 08/01/22
Style Colonial, Garrison
Bedrooms 4
Full Baths 2
Half Baths 1
Year Built 1968
Annual Tax Amount $10,908
Tax Year 2022
Lot Size 0.710 Acres
Acres 0.71
Property Description
This welcoming colonial is beautifully sited in the highly sought after Indian Hill neighborhood. The spacious foyer leads to the living room with a gorgeous stone fireplace, warm, oak hardwood floors and beamed ceilings. The exquisite dining room, with gleaming hardwoods, is well suited for entertaining with a sliding glass door leading to a picture perfect, composite floored, screened porch. Tasteful and refined, the kitchen with dinette area offers updated cabinets and appliances. Off of the kitchen is the laundry room with exterior access. Find the second working fireplace in the family room with a large wall of picture windows overlooking the dazzling trees in all seasons. Upstairs you will find the primary bedroom with walk in closet, ensuite bath, and large unfinished storage area. The second floor offers 3 more bedrooms and additional bathroom. Head outside to a professionally landscaped yard with irrigation and mature plantings with rolling blooms year round. Welcome home!
Location
State MA
County Norfolk
Zoning RT
Direction South Street to Indian Hill Road.
Rooms
Family Room Flooring - Wall to Wall Carpet, Window(s) - Picture
Basement Full, Walk-Out Access, Interior Entry, Concrete, Unfinished
Primary Bedroom Level Second
Dining Room Flooring - Wood, Exterior Access, Slider
Kitchen Peninsula
Interior
Heating Baseboard, Natural Gas
Cooling Central Air
Fireplaces Number 2
Fireplaces Type Family Room, Living Room
Appliance Oven, Dishwasher, Countertop Range, Washer, Dryer
Laundry Gas Dryer Hookup, Washer Hookup, First Floor
Exterior
Exterior Feature Professional Landscaping, Sprinkler System
Garage Spaces 2.0
Community Features Walk/Jog Trails
Total Parking Spaces 4
Garage Yes
Building
Lot Description Gentle Sloping
Foundation Concrete Perimeter
Sewer Private Sewer
Water Public
Schools
Elementary Schools Mem/Wheel./Dale
Middle Schools Blake Middle
High Schools Medfield High
Read Less Info
Want to know what your home might be worth? Contact us for a FREE valuation!

Our team is ready to help you sell your home for the highest possible price ASAP
Bought with Elaine Patterson • Coldwell Banker Realty - Westwood
GET MORE INFORMATION




