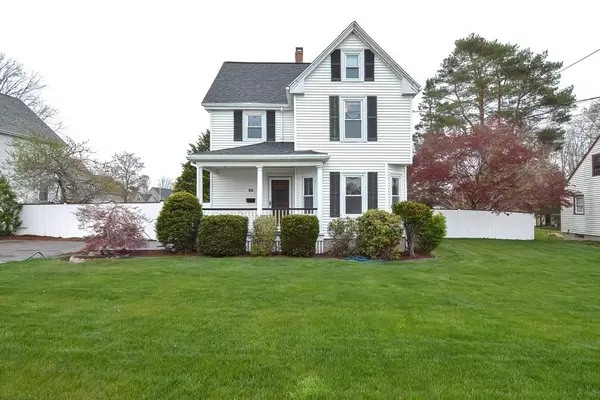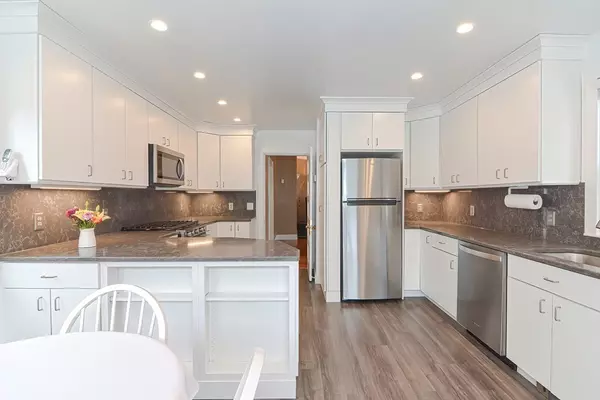For more information regarding the value of a property, please contact us for a free consultation.
Key Details
Sold Price $715,000
Property Type Single Family Home
Sub Type Single Family Residence
Listing Status Sold
Purchase Type For Sale
Square Footage 1,754 sqft
Price per Sqft $407
MLS Listing ID 72975623
Sold Date 08/01/22
Style Victorian
Bedrooms 4
Full Baths 1
Half Baths 1
Year Built 1891
Annual Tax Amount $5,613
Tax Year 2022
Lot Size 0.260 Acres
Acres 0.26
Property Description
Are you looking for the charm and character of yesteryear with all of todays modern conveniences? You found it! Spacious circa 1891 Victorian who's main level consists of large and bright formal dining room. and living room (decorative FP), great den/TV room modern half bath and beautiful kitchen addition which was remodeled in 2019. Attractive stairway leads to second floor which has three bedrooms and nice clean full bath. Great closet space! Walk up third floor(wide stairway) with a fourth bedroom plus an additional dressing room or home office. Walkout finished/heated basement is perfect additional living space(not included in SF). Manicured grounds with irrigation. Relaxing central air plus mini split for kitchen. Private fenced in yard with fantastic 36x16 inground pool. This is a "very" well cared for home in a great handy location. Approx. ages: A/C Lenox compressor 2013,half bath 2020,second fl. bath 2007, heating system 2007, sump & french drain 1994/2000, fr. porch 2020....
Location
State MA
County Norfolk
Zoning Res
Direction Washington St. to Ellis Ave.
Rooms
Family Room Flooring - Hardwood, Window(s) - Bay/Bow/Box
Basement Full, Finished, Walk-Out Access, Interior Entry, Sump Pump, Concrete
Primary Bedroom Level Second
Dining Room Closet, Flooring - Hardwood
Kitchen Countertops - Stone/Granite/Solid, Countertops - Upgraded, Breakfast Bar / Nook, Cabinets - Upgraded, Country Kitchen, Recessed Lighting, Remodeled, Stainless Steel Appliances, Gas Stove
Interior
Interior Features Bonus Room
Heating Baseboard, Hot Water, Natural Gas
Cooling Central Air, Ductless
Flooring Wood
Appliance Range, Dishwasher, Disposal, Microwave, Refrigerator, Washer, Dryer, Gas Water Heater, Tank Water Heater, Utility Connections for Gas Range, Utility Connections for Gas Dryer, Utility Connections for Electric Dryer
Laundry In Basement
Exterior
Exterior Feature Rain Gutters, Storage, Sprinkler System
Pool In Ground
Community Features Public Transportation, Shopping, Golf, Highway Access, Private School, Public School
Utilities Available for Gas Range, for Gas Dryer, for Electric Dryer
Roof Type Shingle
Total Parking Spaces 4
Garage No
Private Pool true
Building
Lot Description Level
Foundation Stone
Sewer Public Sewer
Water Public
Schools
Elementary Schools Callahan
Read Less Info
Want to know what your home might be worth? Contact us for a FREE valuation!

Our team is ready to help you sell your home for the highest possible price ASAP
Bought with Shalia Altidor • Keller Williams Realty
GET MORE INFORMATION




