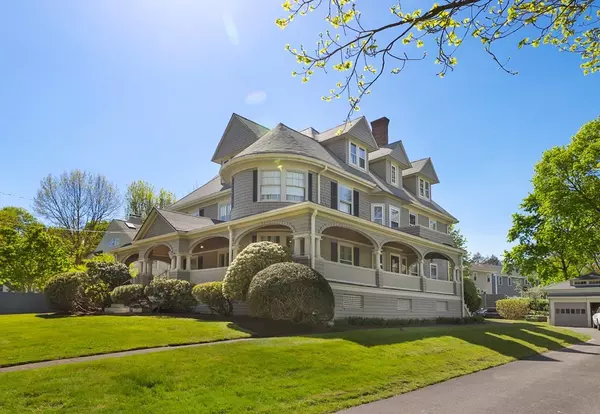For more information regarding the value of a property, please contact us for a free consultation.
Key Details
Sold Price $925,000
Property Type Single Family Home
Sub Type Single Family Residence
Listing Status Sold
Purchase Type For Sale
Square Footage 3,650 sqft
Price per Sqft $253
MLS Listing ID 72981442
Sold Date 08/02/22
Style Colonial, Victorian
Bedrooms 6
Full Baths 3
Half Baths 1
Year Built 1908
Annual Tax Amount $10,518
Tax Year 2022
Lot Size 0.410 Acres
Acres 0.41
Property Description
Stunning Victorian with beautifully renovated wrap-around porch. Well known Norwood landmark, the "Barr House" past president of Plimpton Press. With 3 levels of living space, tons of charm and architectural details, custom moldings, 3 fireplaces, and beautiful hardwood floors throughout. Original oversized pocket doors, built-ins, and window seats, this house has it all! The first floor features: 9-10 ft ceilings and lots of space for everyone to gather. Primary bedroom with fireplace and bath on 2nd floor. The 3rd floor bedroom offers extra privacy with it's own bath. So many updates make this house extremely desirable: roof and heating system replaced 12-13 years ago, converted to natural gas, electrical updated throughout, professionally landscaped, and private back yard. Separate detached 2 car garage. Close to everything Norwood has to offer!
Location
State MA
County Norfolk
Zoning RES
Direction Between Rosemary and Chickering
Rooms
Family Room Flooring - Hardwood
Basement Full, Walk-Out Access, Interior Entry, Sump Pump, Concrete, Unfinished
Primary Bedroom Level Second
Dining Room Flooring - Hardwood
Interior
Interior Features Bonus Room, Sitting Room
Heating Natural Gas
Cooling None
Flooring Hardwood, Flooring - Hardwood
Fireplaces Number 3
Fireplaces Type Dining Room, Family Room
Appliance Range, Dishwasher, Disposal, Microwave, Refrigerator, Washer, Dryer, Gas Water Heater
Exterior
Garage Spaces 2.0
Community Features Public Transportation, Shopping, Park, Golf, Medical Facility, Public School, T-Station
Roof Type Shingle
Total Parking Spaces 8
Garage Yes
Building
Foundation Stone
Sewer Public Sewer
Water Public
Schools
Elementary Schools Cleveland
Middle Schools Coakley
High Schools Norwood High
Read Less Info
Want to know what your home might be worth? Contact us for a FREE valuation!

Our team is ready to help you sell your home for the highest possible price ASAP
Bought with Eleanor Osborn • Berkshire Hathaway HomeServices Commonwealth Real Estate
GET MORE INFORMATION




