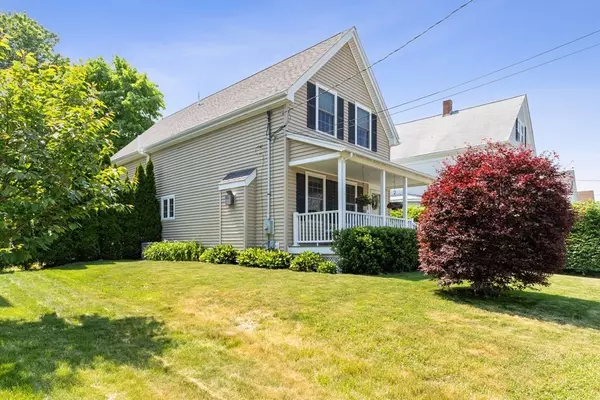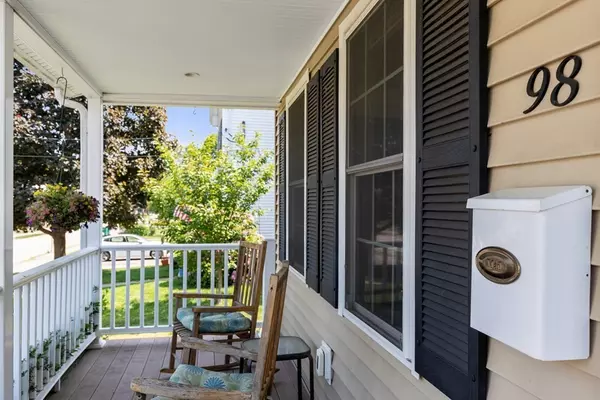For more information regarding the value of a property, please contact us for a free consultation.
Key Details
Sold Price $700,000
Property Type Single Family Home
Sub Type Single Family Residence
Listing Status Sold
Purchase Type For Sale
Square Footage 1,663 sqft
Price per Sqft $420
MLS Listing ID 72990896
Sold Date 08/05/22
Style Colonial
Bedrooms 4
Full Baths 2
Year Built 1890
Annual Tax Amount $5,429
Tax Year 2022
Lot Size 7,840 Sqft
Acres 0.18
Property Description
Beautiful farmers porch welcomes you to this meticulously maintained colonial with great curb appeal & space for growing family. Brought up to millennium standards during full renovations with new windows, roof, siding, gas heating, central air, 2019 water heater, 200 amp electrical, & two updated bathrooms. The entertaining sized eat-in kitchen is great for family gatherings & features cherry cabinets, granite, SS appliances, & large peninsula. Four spacious bedrooms are light and bright. Bonus office space is great for WFH. Looking for first floor bedroom & full bath for an elderly parent? This has it. Convenient 2nd floor laundry. Side door entrance off driveway opens to mudroom. Large shed. Oversized patio overlooking fenced in yard. Great for games, pets & Summer fun. Around the corner from elementary school, short stroll to Norwood Depot commuter rail & Norwood's vibrant center. Nothing to do...just move in & enjoy this wonderful home.
Location
State MA
County Norfolk
Zoning Res
Direction Prospect to Casey St
Rooms
Basement Full, Interior Entry, Radon Remediation System, Unfinished
Primary Bedroom Level Second
Kitchen Flooring - Hardwood, Dining Area, Countertops - Stone/Granite/Solid, Countertops - Upgraded, Stainless Steel Appliances, Gas Stove, Peninsula, Lighting - Sconce
Interior
Interior Features Closet, Office, Mud Room
Heating Baseboard, Natural Gas
Cooling Central Air
Flooring Wood, Tile, Carpet, Flooring - Wall to Wall Carpet, Flooring - Stone/Ceramic Tile
Fireplaces Number 1
Fireplaces Type Living Room
Appliance Range, Dishwasher, Disposal, Refrigerator, Gas Water Heater, Utility Connections for Gas Range, Utility Connections for Electric Dryer
Laundry Second Floor, Washer Hookup
Exterior
Exterior Feature Rain Gutters
Fence Fenced
Community Features Public Transportation, Shopping, Pool, Park, Golf, Medical Facility, Highway Access, House of Worship, Private School, Public School, T-Station, Sidewalks
Utilities Available for Gas Range, for Electric Dryer, Washer Hookup
Roof Type Shingle
Total Parking Spaces 4
Garage No
Building
Lot Description Level
Foundation Stone
Sewer Public Sewer
Water Public
Schools
Elementary Schools Oldham
Middle Schools Coakley
High Schools Norwood High
Others
Senior Community false
Read Less Info
Want to know what your home might be worth? Contact us for a FREE valuation!

Our team is ready to help you sell your home for the highest possible price ASAP
Bought with Anne Fahy • Coldwell Banker Realty - Canton
GET MORE INFORMATION




