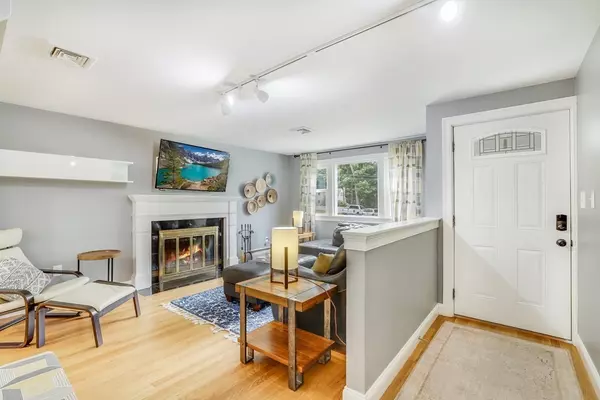For more information regarding the value of a property, please contact us for a free consultation.
Key Details
Sold Price $650,000
Property Type Single Family Home
Sub Type Single Family Residence
Listing Status Sold
Purchase Type For Sale
Square Footage 1,592 sqft
Price per Sqft $408
MLS Listing ID 73007809
Sold Date 08/08/22
Style Ranch
Bedrooms 3
Full Baths 2
HOA Y/N false
Year Built 1960
Annual Tax Amount $5,393
Tax Year 2022
Lot Size 0.370 Acres
Acres 0.37
Property Description
Updated ranch on a pretty tree-lined street in Norwood's popular Westover area. Spacious kitchen with an abundance of cabinetry, granite counters, stainless appliances and center island with concrete counter - perfect for food prep and entertaining! Livingroom features hardwood floors and fireplace, addition on back of home provides sunny space for dining, family room or home office - the possibilities are endless! All 3 bedrooms have hardwood floors and a closet, bathrooms are updated. Finished lower level with bathroom and access to the garage. Gas heat & central air! Backyard features patio space, fenced-in area and Reed's Ferry Shed. Do not miss! Showings begin at the open house on Thursday from 4-6pm. By appointment on Friday and Saturday, Open House on Sunday from 12-2pm
Location
State MA
County Norfolk
Zoning S2
Direction Westover Parkway to Manchester Dr
Rooms
Basement Full, Finished, Garage Access
Primary Bedroom Level First
Dining Room Flooring - Hardwood
Kitchen Flooring - Hardwood, Countertops - Stone/Granite/Solid, Stainless Steel Appliances
Interior
Interior Features Play Room
Heating Baseboard, Electric Baseboard, Natural Gas
Cooling Central Air
Flooring Hardwood
Fireplaces Number 1
Fireplaces Type Living Room
Appliance Range, Dishwasher, Microwave, Refrigerator, Gas Water Heater, Utility Connections for Gas Range
Laundry In Basement
Exterior
Exterior Feature Storage
Garage Spaces 1.0
Utilities Available for Gas Range
Roof Type Shingle
Total Parking Spaces 6
Garage Yes
Building
Lot Description Cleared
Foundation Concrete Perimeter
Sewer Public Sewer
Water Public
Schools
Elementary Schools Cleveland
Middle Schools Coakly
High Schools Norwood Hs
Others
Acceptable Financing Contract
Listing Terms Contract
Read Less Info
Want to know what your home might be worth? Contact us for a FREE valuation!

Our team is ready to help you sell your home for the highest possible price ASAP
Bought with Kerry Campbell • Morrell Realty Group
GET MORE INFORMATION




