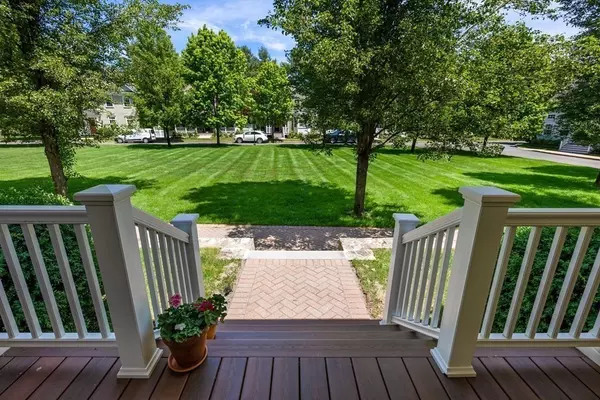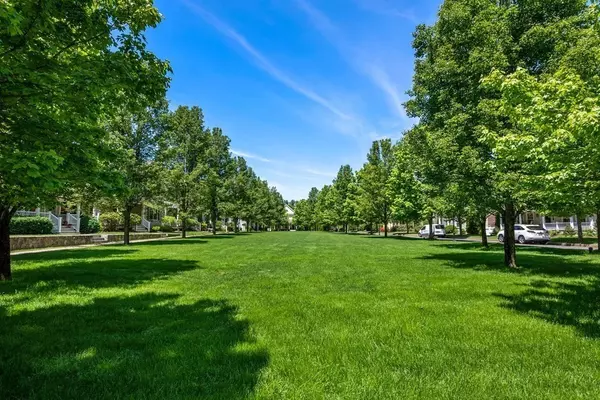For more information regarding the value of a property, please contact us for a free consultation.
Key Details
Sold Price $940,000
Property Type Condo
Sub Type Condominium
Listing Status Sold
Purchase Type For Sale
Square Footage 2,250 sqft
Price per Sqft $417
MLS Listing ID 72989374
Sold Date 08/15/22
Bedrooms 2
Full Baths 2
Half Baths 1
HOA Fees $462/mo
HOA Y/N true
Year Built 2009
Annual Tax Amount $12,598
Tax Year 2022
Property Description
This attractive, free standing 2009 townhouse in award winning Olde Village Square is a delightful blend of elegance & ease. The house faces the green - lovely, leafy, set in away from Spring Street, a perfect location. The floor plan is open, with many large windows, high ceilings, hardwoods, abundant custom cabinetry and storage. Entering the stately foyer, find a den on the right with large, corner windows, overlooking the porch, then straight to an attractive powder room, efficient office, & impressive open floor plan of dining room, french door to private fenced in patio, spacious family room with handsome built-in cabinets, shelving & gas fireplace, then granite & stainless cook's kitchen with gas stove, double sink & island supplying seating & extra prep space, range vents out. Upstairs is the large, light primary suite, the 2nd bedroom & full bath are good sized & conveniently, here is the laundry area. Lower level offers exercise & tiled mud rooms, storage & ample garage
Location
State MA
County Norfolk
Zoning RU
Direction Spring Street to Maple Street to Maple Lane.
Rooms
Family Room Closet/Cabinets - Custom Built, Flooring - Hardwood, Open Floorplan, Recessed Lighting
Primary Bedroom Level Second
Dining Room Flooring - Hardwood, French Doors, Exterior Access, Open Floorplan, Recessed Lighting, Lighting - Pendant
Kitchen Closet/Cabinets - Custom Built, Flooring - Hardwood, Countertops - Stone/Granite/Solid, Kitchen Island, Open Floorplan, Recessed Lighting, Stainless Steel Appliances, Pot Filler Faucet, Gas Stove, Lighting - Pendant
Interior
Interior Features Closet/Cabinets - Custom Built, Recessed Lighting, Closet, Lighting - Overhead, Home Office, Den, Foyer, Mud Room
Heating Central, Forced Air, Natural Gas
Cooling Central Air
Flooring Tile, Concrete, Laminate, Hardwood, Flooring - Hardwood, Flooring - Stone/Ceramic Tile
Fireplaces Number 1
Fireplaces Type Family Room
Appliance Range, Dishwasher, Microwave, Refrigerator, Washer, Dryer, Utility Connections for Gas Range
Laundry Second Floor, In Unit, Washer Hookup
Exterior
Exterior Feature Decorative Lighting, Garden, Rain Gutters, Professional Landscaping
Garage Spaces 2.0
Fence Fenced
Community Features Shopping, Park, Bike Path, Conservation Area, Highway Access, House of Worship, Private School, Public School
Utilities Available for Gas Range, Washer Hookup
Total Parking Spaces 2
Garage Yes
Building
Story 3
Sewer Public Sewer
Water Public
Schools
Elementary Schools Mem/Wheelock/Da
Middle Schools Blake
High Schools Medfield
Others
Pets Allowed Yes
Senior Community false
Read Less Info
Want to know what your home might be worth? Contact us for a FREE valuation!

Our team is ready to help you sell your home for the highest possible price ASAP
Bought with Jody Troderman • ERA Key Realty Services- Fram
GET MORE INFORMATION




