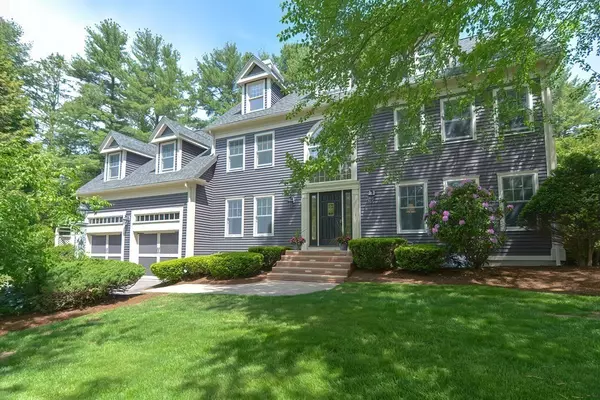For more information regarding the value of a property, please contact us for a free consultation.
Key Details
Sold Price $1,367,500
Property Type Single Family Home
Sub Type Single Family Residence
Listing Status Sold
Purchase Type For Sale
Square Footage 5,500 sqft
Price per Sqft $248
MLS Listing ID 72988655
Sold Date 08/15/22
Style Colonial, Contemporary
Bedrooms 5
Full Baths 2
Half Baths 1
HOA Y/N false
Year Built 1989
Annual Tax Amount $16,063
Tax Year 2022
Lot Size 0.460 Acres
Acres 0.46
Property Description
Stunning contemporary colonial on cul de sac has it all! A gracious two story foyer welcomes you, music room on the right, dining room on the left with traditional wainscoting & crown molding. Stand out open concept kitchen& family room features an abundance of timeless white cabinetry, double ovens, stainless appliances & oversized center island. Family rm features floor to ceiling stone (gas) fireplace, skylights & walls of windows light the space. 1st fl home office w/bay window. The 2nd flr features 3 spacious bedrms w/new carpets & excellent closet space. The luxurious primary suite includes a marble fireplace, vaulted ceilings and spa like bath with soaking tub. The charming 3rd fl walk-up features a 5th bedroom & sitting room with window seat &skylights. Basement is fully finished w/ additional storage. The 3 season porch is the first step to the backyard oasis including inground saltwater pool. All in walking distance to town center! SHOWINGS START FRIDAY 2:OO PM BY APPT.
Location
State MA
County Norfolk
Zoning RS
Direction route 109 to Tannery Dr to Sewall Court
Rooms
Family Room Skylight, Cathedral Ceiling(s), Flooring - Hardwood, Exterior Access, High Speed Internet Hookup, Open Floorplan, Recessed Lighting, Slider
Basement Full, Finished, Bulkhead
Primary Bedroom Level Second
Dining Room Flooring - Hardwood
Kitchen Flooring - Hardwood, Flooring - Stone/Ceramic Tile, Dining Area, Countertops - Stone/Granite/Solid, Kitchen Island, Exterior Access, Open Floorplan, Slider, Stainless Steel Appliances, Lighting - Pendant
Interior
Interior Features Cathedral Ceiling(s), Ceiling Fan(s), Sun Room, Office, Internet Available - DSL
Heating Baseboard, Natural Gas
Cooling Central Air
Flooring Tile, Carpet, Hardwood, Flooring - Hardwood
Fireplaces Number 2
Fireplaces Type Family Room, Kitchen, Master Bedroom
Appliance Oven, Dishwasher, Microwave, Countertop Range, Refrigerator, Gas Water Heater
Laundry Laundry Closet, Flooring - Stone/Ceramic Tile, First Floor
Exterior
Exterior Feature Rain Gutters, Professional Landscaping, Sprinkler System, Stone Wall
Garage Spaces 2.0
Fence Fenced/Enclosed, Fenced
Pool In Ground
Community Features Public Transportation, Shopping, Tennis Court(s), Park, Walk/Jog Trails, Stable(s), Medical Facility, Conservation Area, Highway Access, House of Worship, Private School, Public School, T-Station
Waterfront Description Beach Front, Lake/Pond, 1 to 2 Mile To Beach, Beach Ownership(Association)
Roof Type Shingle
Total Parking Spaces 4
Garage Yes
Private Pool true
Building
Lot Description Cleared
Foundation Concrete Perimeter
Sewer Public Sewer
Water Public
Schools
Elementary Schools Dale, Wheelock
Middle Schools Blake
High Schools Medfield High
Others
Acceptable Financing Contract
Listing Terms Contract
Read Less Info
Want to know what your home might be worth? Contact us for a FREE valuation!

Our team is ready to help you sell your home for the highest possible price ASAP
Bought with ResCo Team • Gibson Sotheby's International Realty
GET MORE INFORMATION




