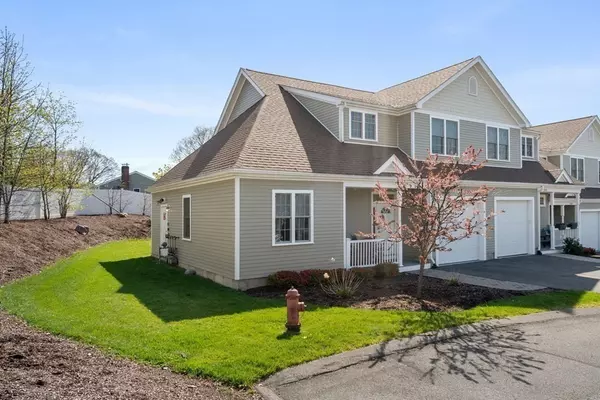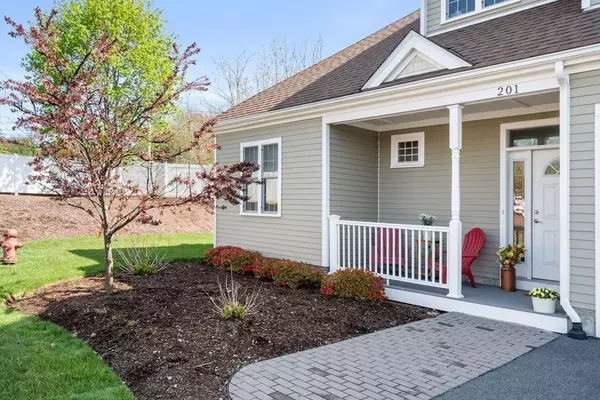For more information regarding the value of a property, please contact us for a free consultation.
Key Details
Sold Price $675,000
Property Type Condo
Sub Type Condominium
Listing Status Sold
Purchase Type For Sale
Square Footage 1,888 sqft
Price per Sqft $357
MLS Listing ID 72994155
Sold Date 08/18/22
Bedrooms 3
Full Baths 2
Half Baths 1
HOA Fees $309/mo
HOA Y/N true
Year Built 2016
Annual Tax Amount $5,917
Tax Year 2022
Lot Size 13.500 Acres
Acres 13.5
Property Description
Welcome to Endicott Woods! Don’t miss this opportunity! Rarely available, the largest unit in the complex featuring three bedrooms and a loft and 2.5 bathrooms.This coveted end unit in extremely private location features the primary bedroom on the first floor.Primary bedroom features a unique barn door along with full upgraded tiled bathroom including custom tiled shower bench, and closet. Abundance of natural light in the open concept living/dining/kitchen with slider to private patio. Gourmet white kitchen with upgraded backsplash, under cabinet lighting, upgraded pendant lights,quartz countertops, ss appliances and breakfast bar. First floor also features a walk-in pantry and large powder room including washer dryer. Walk upstairs into the over-sized loft perfect for home office.Second floor is complete with full bathroom and two large bedrooms. High efficiency 2 zone gas heating and cooling. One car garage with tandem parking space. Close to shopping, restaurants and commuter rail
Location
State MA
County Norfolk
Zoning RES
Direction Walpole St (Rte 1A) to Endicott St
Rooms
Primary Bedroom Level First
Dining Room Flooring - Wood
Kitchen Flooring - Stone/Ceramic Tile, Countertops - Stone/Granite/Solid, Recessed Lighting, Stainless Steel Appliances, Lighting - Pendant
Interior
Interior Features Bathroom - Full, Ceiling Fan(s), Closet - Linen, Balcony - Interior, Loft
Heating Forced Air, Natural Gas
Cooling Central Air
Flooring Tile, Carpet, Engineered Hardwood, Flooring - Wall to Wall Carpet
Appliance Range, Dishwasher, Disposal, Microwave, Refrigerator, Washer, Dryer, Gas Water Heater, Tank Water Heaterless, Utility Connections for Gas Range, Utility Connections for Gas Oven, Utility Connections for Electric Dryer
Laundry Bathroom - Half, Electric Dryer Hookup, First Floor, In Unit
Exterior
Exterior Feature Professional Landscaping, Sprinkler System
Garage Spaces 1.0
Community Features Public Transportation, Shopping, Medical Facility, House of Worship, Public School, T-Station
Utilities Available for Gas Range, for Gas Oven, for Electric Dryer
Roof Type Shingle
Total Parking Spaces 1
Garage Yes
Building
Story 2
Sewer Public Sewer
Water Public
Others
Pets Allowed Yes w/ Restrictions
Acceptable Financing Contract
Listing Terms Contract
Read Less Info
Want to know what your home might be worth? Contact us for a FREE valuation!

Our team is ready to help you sell your home for the highest possible price ASAP
Bought with Craig Brody • Douglas Elliman Real Estate - Park Plaza
GET MORE INFORMATION




