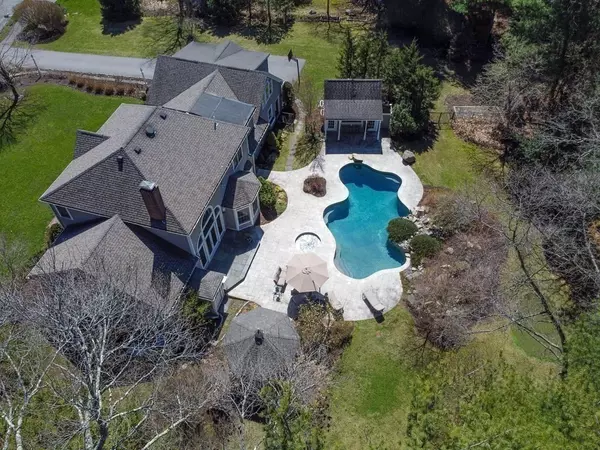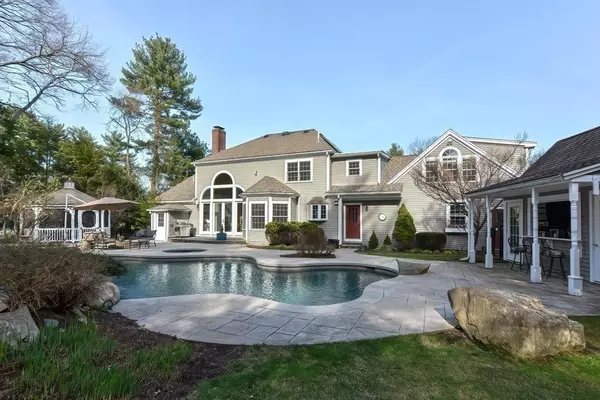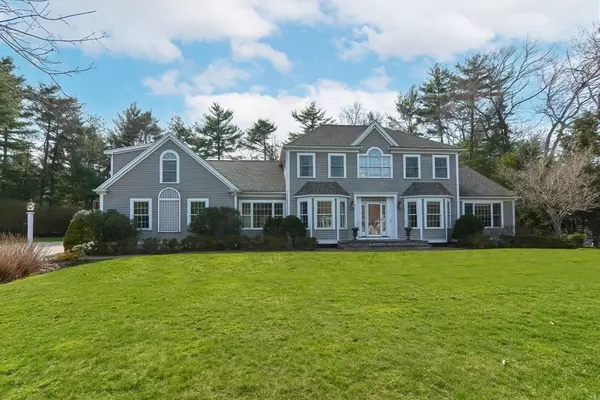For more information regarding the value of a property, please contact us for a free consultation.
Key Details
Sold Price $1,575,000
Property Type Single Family Home
Sub Type Single Family Residence
Listing Status Sold
Purchase Type For Sale
Square Footage 3,800 sqft
Price per Sqft $414
MLS Listing ID 72968489
Sold Date 08/22/22
Style Colonial
Bedrooms 5
Full Baths 4
Half Baths 1
HOA Y/N false
Year Built 1994
Annual Tax Amount $17,986
Tax Year 2022
Lot Size 1.000 Acres
Acres 1.0
Property Description
This stunning home was masterfully conceived to showcase magnificent grounds and a resort-like backyard for year-round enjoyment. Serve al fresco dinners in the gazebo or drinks at the poolside bar while guests swim by the waterfall, relax in the spa or practice on the putting green. French doors at the patio open to an elegant 2-story family room featuring a custom fireplace surround and breathtaking window wall designed to optimize the light and the view. Entertaining is easy in the kitchen w/mahogany cabinetry; professional integrated appliances; large island and bar; breakfast alcove and wainscoted dining room w/bay window. Down the hall past the office is a 1st floor primary suite boasting a luxurious bath w/soaking tub, marble shower & custom closets. Three additional bedrooms share 2 full baths while a 2nd staircase by the mudroom leads to a fabulous au pair/recreation room w/small kitchenette, full bath, closet & separate entrance. The ultimate in indoor-outdoor living!
Location
State MA
County Norfolk
Zoning RT
Direction Rt 109 to Trailside Rd, a cul-de-sac neighborhood on the Westwood line.
Rooms
Family Room Vaulted Ceiling(s), Closet/Cabinets - Custom Built, Flooring - Hardwood, French Doors, Exterior Access, Open Floorplan, Recessed Lighting
Basement Full, Interior Entry, Sump Pump
Primary Bedroom Level First
Dining Room Flooring - Hardwood, Window(s) - Bay/Bow/Box, Wainscoting, Crown Molding
Kitchen Flooring - Hardwood, Window(s) - Bay/Bow/Box, Dining Area, Countertops - Stone/Granite/Solid, Kitchen Island, Breakfast Bar / Nook, Cabinets - Upgraded, Open Floorplan, Recessed Lighting, Remodeled, Stainless Steel Appliances, Wine Chiller, Gas Stove, Crown Molding
Interior
Interior Features Recessed Lighting, Crown Molding, Ceiling - Cathedral, Ceiling - Beamed, Closet - Walk-in, Open Floor Plan, Lighting - Sconce, Dining Area, Countertops - Stone/Granite/Solid, Wet bar, Bathroom - With Shower Stall, Beadboard, Closet - Double, Bathroom - Half, Office, Bonus Room, Kitchen, Bathroom, Mud Room, Wet Bar, Wired for Sound, High Speed Internet, Other
Heating Forced Air, Oil
Cooling Central Air
Flooring Tile, Carpet, Marble, Hardwood, Flooring - Hardwood, Flooring - Stone/Ceramic Tile
Fireplaces Number 1
Fireplaces Type Family Room
Appliance Range, Dishwasher, Disposal, Microwave, Refrigerator, Washer, Dryer, Wine Refrigerator, Range Hood, Other, Second Dishwasher, Solar Hot Water, Tank Water Heater, Plumbed For Ice Maker, Utility Connections for Gas Range, Utility Connections for Electric Oven, Utility Connections for Electric Dryer
Laundry Dryer Hookup - Electric, Washer Hookup, Electric Dryer Hookup, First Floor
Exterior
Exterior Feature Rain Gutters, Storage, Professional Landscaping, Sprinkler System, Decorative Lighting, Garden, Outdoor Shower, Stone Wall, Other
Garage Spaces 3.0
Fence Fenced/Enclosed, Fenced
Pool Pool - Inground Heated
Community Features Public Transportation, Shopping, Tennis Court(s), Park, Walk/Jog Trails, Bike Path, Highway Access, House of Worship, Private School, Public School, Other
Utilities Available for Gas Range, for Electric Oven, for Electric Dryer, Washer Hookup, Icemaker Connection
Roof Type Shingle
Total Parking Spaces 8
Garage Yes
Private Pool true
Building
Lot Description Cul-De-Sac, Wooded, Easements, Level, Other
Foundation Concrete Perimeter
Sewer Public Sewer
Water Public
Schools
Elementary Schools Mem/Wheel/Dale
Middle Schools T.A. Blake
High Schools Medfield
Others
Acceptable Financing Contract
Listing Terms Contract
Read Less Info
Want to know what your home might be worth? Contact us for a FREE valuation!

Our team is ready to help you sell your home for the highest possible price ASAP
Bought with Katherine Murray • Coldwell Banker Realty - Westwood
GET MORE INFORMATION




