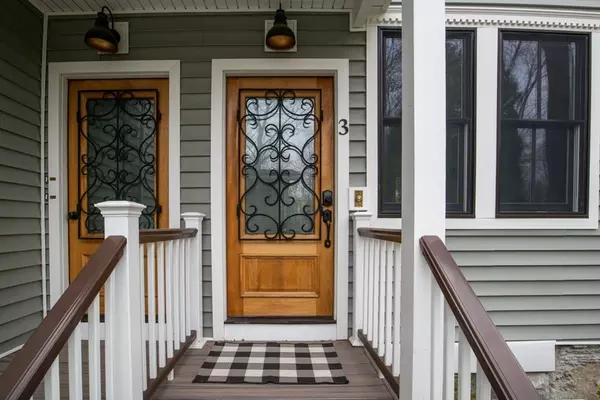For more information regarding the value of a property, please contact us for a free consultation.
Key Details
Sold Price $883,000
Property Type Condo
Sub Type Condominium
Listing Status Sold
Purchase Type For Sale
Square Footage 2,215 sqft
Price per Sqft $398
MLS Listing ID 72972797
Sold Date 08/22/22
Bedrooms 4
Full Baths 3
Half Baths 1
HOA Fees $286/mo
HOA Y/N true
Year Built 1800
Annual Tax Amount $12,614
Tax Year 2022
Property Description
A renovation like no other right in downtown Medfield. This condo was built in 2020 with updated finishes, keeping the historical charm of this 1792 home. 4 levels of living space. Private entrance welcomes you to an open floor plan, 9' ceilings, white oak floors, crown molding, wainscoting, and exquisite tile work. Living room features a gas fireplace with original wood mantle intact. Open the dining room doors to a private deck. Kitchen features a quartz island, 6 burner range, wine fridge, and stainless steel appliances. 2nd floor master boasts massive walk-in closet. Relax in the grand soaking tub or choose the tiled shower with multiple shower heads. 3rd floor offers large sunlit bedroom, full bath and walk-in closet. Lower level features a 4th bedroom, family room, and full bath. Park multiple cars in the 600 sq. feet garage with height to accommodate lifts. Welcoming spacious yard complete with professional landscaping. New electrical, plumbing and HVAC.
Location
State MA
County Norfolk
Zoning RS
Direction Located on Rt 109 East bound side between Brook St and Nye Rd.
Rooms
Family Room Bathroom - Full, Flooring - Wood, Open Floorplan, Recessed Lighting, Remodeled
Primary Bedroom Level Second
Dining Room Closet/Cabinets - Custom Built, Flooring - Wood, Open Floorplan, Recessed Lighting, Remodeled, Lighting - Pendant, Lighting - Overhead, Crown Molding
Kitchen Flooring - Wood, Countertops - Stone/Granite/Solid, Kitchen Island, Cabinets - Upgraded, Exterior Access, Open Floorplan, Recessed Lighting, Remodeled, Stainless Steel Appliances, Wine Chiller, Lighting - Pendant, Crown Molding
Interior
Interior Features Bathroom - Full, Bathroom - With Shower Stall, Lighting - Sconce, Bathroom
Heating Forced Air, Natural Gas, ENERGY STAR Qualified Equipment
Cooling Central Air, ENERGY STAR Qualified Equipment
Flooring Tile, Hardwood, Engineered Hardwood
Fireplaces Number 1
Fireplaces Type Living Room
Appliance Oven, Dishwasher, Disposal, Microwave, ENERGY STAR Qualified Refrigerator, Wine Refrigerator, ENERGY STAR Qualified Dryer, ENERGY STAR Qualified Dishwasher, ENERGY STAR Qualified Washer, Range Hood, Range - ENERGY STAR, Oven - ENERGY STAR, Tank Water Heaterless, Plumbed For Ice Maker, Utility Connections for Gas Range, Utility Connections for Gas Oven, Utility Connections for Electric Oven, Utility Connections for Gas Dryer
Laundry Flooring - Stone/Ceramic Tile, Countertops - Stone/Granite/Solid, Countertops - Upgraded, Cabinets - Upgraded, Gas Dryer Hookup, Recessed Lighting, Remodeled, Washer Hookup, Second Floor, In Unit
Exterior
Exterior Feature Decorative Lighting, Rain Gutters, Professional Landscaping, Stone Wall
Garage Spaces 2.0
Community Features Shopping, Tennis Court(s), Park, Walk/Jog Trails, Bike Path, Conservation Area, House of Worship, Private School, Public School, T-Station
Utilities Available for Gas Range, for Gas Oven, for Electric Oven, for Gas Dryer, Washer Hookup, Icemaker Connection
Roof Type Shingle
Total Parking Spaces 1
Garage Yes
Building
Story 3
Sewer Public Sewer
Water Public
Schools
Middle Schools Thomas Blake
High Schools Medfield
Others
Pets Allowed Yes
Read Less Info
Want to know what your home might be worth? Contact us for a FREE valuation!

Our team is ready to help you sell your home for the highest possible price ASAP
Bought with Kandi Pitrus • Berkshire Hathaway HomeServices Commonwealth Real Estate
GET MORE INFORMATION




