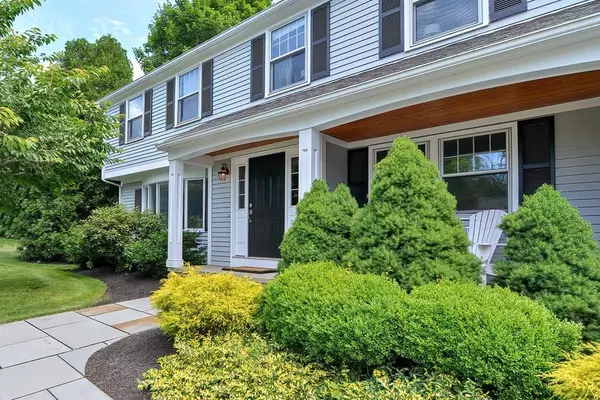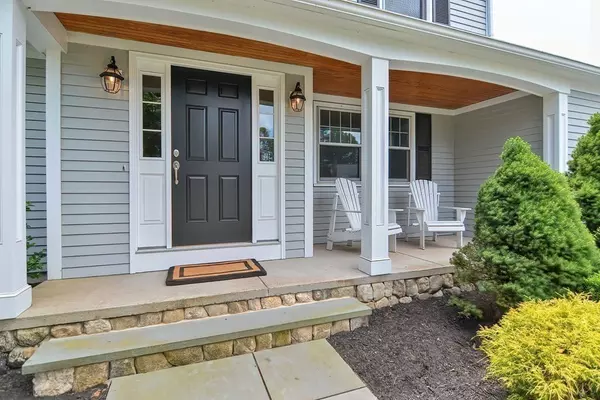For more information regarding the value of a property, please contact us for a free consultation.
Key Details
Sold Price $1,250,000
Property Type Single Family Home
Sub Type Single Family Residence
Listing Status Sold
Purchase Type For Sale
Square Footage 3,146 sqft
Price per Sqft $397
MLS Listing ID 73002002
Sold Date 08/23/22
Style Colonial
Bedrooms 4
Full Baths 2
Half Baths 1
Year Built 1983
Annual Tax Amount $12,565
Tax Year 2022
Lot Size 0.580 Acres
Acres 0.58
Property Description
Offer Accepted - Open House Cancelled! Ideally located in a desirable downtown neighborhood, this well-appointed, much admired property is turnkey, boasting an open concept layout and expansive, level private backyard. Custom stonework and manicured grounds lead to a covered porch and front entrance, opening the door to a view through the open kitchen, rear addition and outdoor living space. With a flexible, functional floor plan ideal for casual living and entertaining, every gorgeous room showcases designer finishes and detailed millwork. The chef's kitchen offers Thermador double wall ovens, a new Bosch cooktop, pantry and fabulous island open to a spectacular sun-filled living space and one of the best backyards in town. A sophisticated dining room, office, cozy family room w/wood-burning fireplace and custom mudroom complete this level. Generously sized bedrooms feature hardwood floors, ample closet space and stylish baths. Fantastic finished lower level! SO WORTH THE WAIT!
Location
State MA
County Norfolk
Zoning RS
Direction GPS. Coveted downtown neighborhood close to parks, schools, shops, restaurants and recreation.
Rooms
Family Room Closet, Flooring - Hardwood, Crown Molding
Basement Full, Partially Finished, Interior Entry, Bulkhead
Primary Bedroom Level Second
Dining Room Flooring - Hardwood, Window(s) - Bay/Bow/Box, Open Floorplan, Crown Molding
Kitchen Flooring - Hardwood, Dining Area, Pantry, Countertops - Stone/Granite/Solid, Kitchen Island, Cabinets - Upgraded, Exterior Access, Open Floorplan, Remodeled, Stainless Steel Appliances, Lighting - Pendant
Interior
Interior Features Open Floorplan, Slider, Crown Molding, Bathroom - Half, Closet/Cabinets - Custom Built, Recessed Lighting, Office, Mud Room, Game Room, Central Vacuum, Wired for Sound, High Speed Internet, Other
Heating Forced Air, Oil
Cooling Central Air
Flooring Tile, Carpet, Hardwood, Flooring - Hardwood, Flooring - Stone/Ceramic Tile, Flooring - Wall to Wall Carpet
Fireplaces Number 1
Fireplaces Type Family Room
Appliance Oven, Dishwasher, Disposal, Microwave, Countertop Range, Refrigerator, Washer, Dryer, Vacuum System - Rough-in, Range Hood, Tank Water Heater, Plumbed For Ice Maker, Utility Connections for Electric Range, Utility Connections for Electric Oven, Utility Connections for Electric Dryer
Laundry Dryer Hookup - Electric, Washer Hookup, Closet/Cabinets - Custom Built, Electric Dryer Hookup, First Floor
Exterior
Exterior Feature Rain Gutters, Storage, Professional Landscaping, Sprinkler System, Other
Garage Spaces 2.0
Community Features Public Transportation, Shopping, Tennis Court(s), Park, Walk/Jog Trails, Stable(s), Bike Path, Conservation Area, Highway Access, House of Worship, Private School, Public School, Other, Sidewalks
Utilities Available for Electric Range, for Electric Oven, for Electric Dryer, Washer Hookup, Icemaker Connection
Roof Type Shingle
Total Parking Spaces 4
Garage Yes
Building
Lot Description Level
Foundation Concrete Perimeter, Other
Sewer Public Sewer
Water Public
Schools
Elementary Schools Mem/Wheel/Dale
Middle Schools Blake
High Schools Medfield
Read Less Info
Want to know what your home might be worth? Contact us for a FREE valuation!

Our team is ready to help you sell your home for the highest possible price ASAP
Bought with Amna Saeed Kothe • eXp Realty
GET MORE INFORMATION




