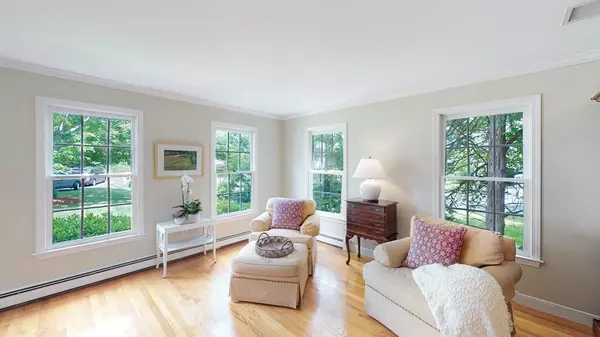For more information regarding the value of a property, please contact us for a free consultation.
Key Details
Sold Price $1,325,000
Property Type Single Family Home
Sub Type Single Family Residence
Listing Status Sold
Purchase Type For Sale
Square Footage 3,780 sqft
Price per Sqft $350
MLS Listing ID 73002323
Sold Date 08/25/22
Style Colonial
Bedrooms 4
Full Baths 2
Half Baths 1
HOA Fees $25/ann
HOA Y/N true
Year Built 1993
Annual Tax Amount $14,953
Tax Year 2022
Lot Size 0.720 Acres
Acres 0.72
Property Description
Move into this spectacular center entrance colonial home, abutting conservation land, and situated on a beautiful, tree-lined cul-de-sac. Located on the Westwood side of town, this house is in a desirable location - close to several commuting routes. The home is well-maintained, updated, sun-filled and features many beautiful details including a renovated kitchen, hardwood flooring, updated interior paint and fabulous yard. The enviable granite kitchen, with professional stainless appliances, opens to a cathedral family room with skylights and a working gas fireplace. Home has a lovely living room and dining room - perfect for entertaining. It also has a first floor study and a recently finished basement. The interior and exterior colors are updated. The bedrooms are spacious, and the extra large main suite includes a sitting area, double closets, Jacuzzi soaking tub and shower. Large composite deck overlooks private and level yard. This is a fabulous home in a fantastic neighborhood!
Location
State MA
County Norfolk
Zoning RT
Direction Travel on Main St past Shaws. Left on Tubwreck. Driveway is immediately on left on shared driveway.
Rooms
Family Room Skylight, Cathedral Ceiling(s), Flooring - Hardwood, French Doors, Deck - Exterior, Exterior Access, Recessed Lighting
Basement Full, Finished, Interior Entry, Bulkhead, Radon Remediation System
Primary Bedroom Level Second
Dining Room Window(s) - Bay/Bow/Box, Chair Rail, Wainscoting, Crown Molding
Kitchen Flooring - Hardwood, Dining Area, Countertops - Stone/Granite/Solid, Kitchen Island, Cabinets - Upgraded, Cable Hookup, Recessed Lighting, Remodeled, Stainless Steel Appliances, Gas Stove, Lighting - Sconce, Crown Molding
Interior
Interior Features Closet, Crown Molding, Closet/Cabinets - Custom Built, Wet bar, Cabinets - Upgraded, Entrance Foyer, Office, Play Room
Heating Baseboard, Natural Gas
Cooling Central Air
Flooring Tile, Carpet, Hardwood, Flooring - Hardwood, Flooring - Wall to Wall Carpet
Fireplaces Number 1
Fireplaces Type Family Room
Appliance Oven, Dishwasher, Disposal, Trash Compactor, Microwave, Countertop Range, Refrigerator, Washer, Dryer, Range Hood, Gas Water Heater, Utility Connections for Gas Range, Utility Connections for Gas Oven, Utility Connections for Electric Dryer
Laundry Laundry Closet, Flooring - Hardwood, Electric Dryer Hookup, Exterior Access, Washer Hookup, First Floor
Exterior
Exterior Feature Rain Gutters, Professional Landscaping, Sprinkler System
Garage Spaces 2.0
Community Features Shopping, Tennis Court(s), Park, Walk/Jog Trails, Bike Path, Conservation Area, House of Worship, Private School, Public School, Sidewalks
Utilities Available for Gas Range, for Gas Oven, for Electric Dryer, Washer Hookup
Roof Type Shingle
Total Parking Spaces 4
Garage Yes
Building
Lot Description Cul-De-Sac
Foundation Concrete Perimeter
Sewer Public Sewer
Water Public
Schools
Elementary Schools Mem, Whee, Dale
Middle Schools Blake Middle
High Schools Medfield High
Others
Senior Community false
Read Less Info
Want to know what your home might be worth? Contact us for a FREE valuation!

Our team is ready to help you sell your home for the highest possible price ASAP
Bought with Caitlin Brady • William Raveis R.E. & Home Services
GET MORE INFORMATION




