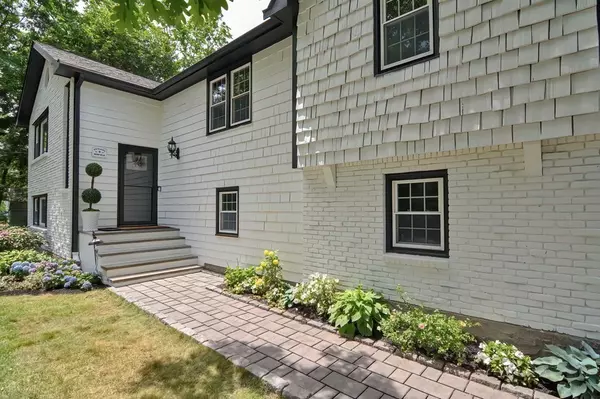For more information regarding the value of a property, please contact us for a free consultation.
Key Details
Sold Price $1,200,000
Property Type Single Family Home
Sub Type Single Family Residence
Listing Status Sold
Purchase Type For Sale
Square Footage 2,272 sqft
Price per Sqft $528
Subdivision Pine Needle Park
MLS Listing ID 72994743
Sold Date 08/26/22
Bedrooms 4
Full Baths 2
Half Baths 1
Year Built 1971
Annual Tax Amount $10,971
Tax Year 2022
Lot Size 0.470 Acres
Acres 0.47
Property Description
Stunning, Pine Needle Park home completely refreshed top to bottom by decorator Jeanne Michelle is sited on .47 well-manicured acres. This is the home you’ve been searching for! The outdoor living space includes an infinity pool professionally designed by Daniel Pellegrino, spa, and many areas to play, dine, or relax. Upon entering you’ll notice the gorgeous foyer that gives you a taste of the delight you’re to expect throughout this exceptional home. The 1st floor offers a comfortable living room w/ gas fireplace, dining room w/ Magnolia Home-inspired chandelier, an open concept kitchen w/ newly tiled focal wall, freshly painted cabinets and white quartz countertops. Immediately adjacent is a sunroom complete w/ a radiant heat floor. On the 1st floor you’ll also find 3 bedrooms and 2 newly renovated full baths including the primary bedroom w/ ensuite. On the lower level is a newly carpeted family room w/fireplace, 4th bedroom, 1/2 bath, laundry room, mud room and 2 car garage.
Location
State MA
County Norfolk
Zoning RS
Direction GPS 6 Partridge Rd, Located in Pine Needle Park off Cypress St, close proximity to downtown Medfield
Rooms
Family Room Walk-In Closet(s), Flooring - Wall to Wall Carpet, Window(s) - Picture, Lighting - Overhead
Basement Full, Partially Finished, Walk-Out Access, Interior Entry, Garage Access, Radon Remediation System
Primary Bedroom Level Main
Dining Room Flooring - Hardwood, Lighting - Overhead
Kitchen Closet/Cabinets - Custom Built, Flooring - Hardwood, Countertops - Stone/Granite/Solid, Breakfast Bar / Nook, Open Floorplan, Recessed Lighting, Peninsula
Interior
Interior Features Slider, Lighting - Overhead, Closet, Sun Room, Mud Room, Entry Hall, Internet Available - Unknown
Heating Baseboard, Electric Baseboard, Radiant, Natural Gas
Cooling Wall Unit(s)
Flooring Wood, Tile, Carpet, Hardwood, Flooring - Stone/Ceramic Tile, Flooring - Wall to Wall Carpet
Fireplaces Number 2
Fireplaces Type Family Room, Living Room
Appliance Range, Dishwasher, Microwave, Refrigerator, Washer, Dryer, Gas Water Heater, Plumbed For Ice Maker, Utility Connections for Gas Range, Utility Connections for Gas Oven, Utility Connections for Electric Dryer
Laundry Flooring - Stone/Ceramic Tile, Electric Dryer Hookup, Washer Hookup, Lighting - Overhead, In Basement
Exterior
Exterior Feature Rain Gutters, Storage, Professional Landscaping, Decorative Lighting
Garage Spaces 2.0
Fence Fenced/Enclosed, Fenced
Pool Pool - Inground Heated
Community Features Shopping, Park, Walk/Jog Trails, Bike Path, Conservation Area, House of Worship, Private School, Public School
Utilities Available for Gas Range, for Gas Oven, for Electric Dryer, Washer Hookup, Icemaker Connection
Waterfront Description Beach Front, Lake/Pond, 3/10 to 1/2 Mile To Beach, Beach Ownership(Public)
Roof Type Shingle
Total Parking Spaces 6
Garage Yes
Private Pool true
Building
Lot Description Underground Storage Tank
Foundation Concrete Perimeter
Sewer Public Sewer
Water Public
Schools
Elementary Schools Mem/Wheel/Dale
Middle Schools T.A. Blake
High Schools Medfield
Read Less Info
Want to know what your home might be worth? Contact us for a FREE valuation!

Our team is ready to help you sell your home for the highest possible price ASAP
Bought with Kandi Pitrus • Berkshire Hathaway HomeServices Commonwealth Real Estate
GET MORE INFORMATION




