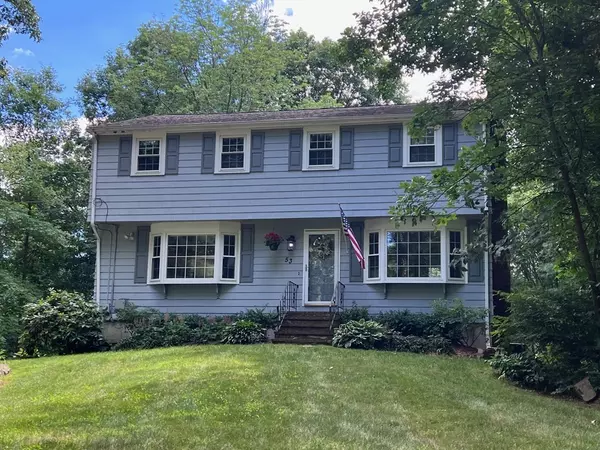For more information regarding the value of a property, please contact us for a free consultation.
Key Details
Sold Price $800,000
Property Type Single Family Home
Sub Type Single Family Residence
Listing Status Sold
Purchase Type For Sale
Square Footage 1,944 sqft
Price per Sqft $411
Subdivision At The Corner Of Lakewood Terrace Cul-De-Sac
MLS Listing ID 72997873
Sold Date 08/26/22
Style Colonial, Garrison
Bedrooms 4
Full Baths 2
Half Baths 1
Year Built 1970
Annual Tax Amount $10,047
Tax Year 2022
Lot Size 0.710 Acres
Acres 0.71
Property Description
A scenic country road leads you to this pretty garrison colonial set back on a private wooded lot with a park-like backyard. This classic center entrance home invites you into the front hall where large bay windows and wide openings fill the space with natural light. The traditional layout is perfect for entertaining with a wainscoted dining room open to the expansive living room offering wonderful flow and beautiful views. The well-maintained interior features hardwood floors throughout and a fireplace in the family room. White cabinetry warms the eat-in kitchen with a desk area, gas cooking and access to the porch for summer meals overlooking the natural wonderland that is your backyard. Upstairs the primary ensuite features a large shower, ample closet space, generously sized bedrooms and an updated full bath. Newer systems, central air, ceiling fans and more make this meticulous home move-in ready. Ideal location close to the train, major routes, schools, parks & local amenities!
Location
State MA
County Norfolk
Zoning RT
Direction Granite St or South St Ext > Rocky Lane. Ideal location 2 mi to the train, close to major routes.
Rooms
Family Room Flooring - Hardwood, Window(s) - Bay/Bow/Box, Recessed Lighting, Crown Molding
Basement Partial, Interior Entry, Garage Access, Radon Remediation System
Primary Bedroom Level Second
Dining Room Flooring - Hardwood, Window(s) - Bay/Bow/Box, Wainscoting
Kitchen Flooring - Hardwood, Countertops - Stone/Granite/Solid, Breakfast Bar / Nook, Deck - Exterior, Exterior Access, Recessed Lighting, Slider, Gas Stove
Interior
Interior Features Ceiling Fan(s), Slider, High Speed Internet
Heating Baseboard, Natural Gas
Cooling Central Air
Flooring Tile, Hardwood
Fireplaces Number 1
Fireplaces Type Family Room
Appliance Range, Dishwasher, Microwave, Refrigerator, Washer, Dryer, Gas Water Heater, Utility Connections for Gas Range, Utility Connections for Electric Oven, Utility Connections for Electric Dryer
Laundry Electric Dryer Hookup, Washer Hookup, First Floor
Exterior
Exterior Feature Rain Gutters, Professional Landscaping, Stone Wall
Garage Spaces 2.0
Community Features Public Transportation, Shopping, Tennis Court(s), Park, Walk/Jog Trails, Stable(s), Bike Path, Conservation Area, Highway Access, House of Worship, Private School, Public School, T-Station, Other
Utilities Available for Gas Range, for Electric Oven, for Electric Dryer, Washer Hookup
View Y/N Yes
View Scenic View(s)
Roof Type Shingle
Total Parking Spaces 4
Garage Yes
Building
Lot Description Wooded
Foundation Concrete Perimeter
Sewer Public Sewer
Water Public
Schools
Elementary Schools Mem/Wheel/Dale
Middle Schools T.A.Blake
High Schools Medfield
Others
Acceptable Financing Contract
Listing Terms Contract
Read Less Info
Want to know what your home might be worth? Contact us for a FREE valuation!

Our team is ready to help you sell your home for the highest possible price ASAP
Bought with Femion D. Mezini • Buyers Brokers Only, LLC
GET MORE INFORMATION




