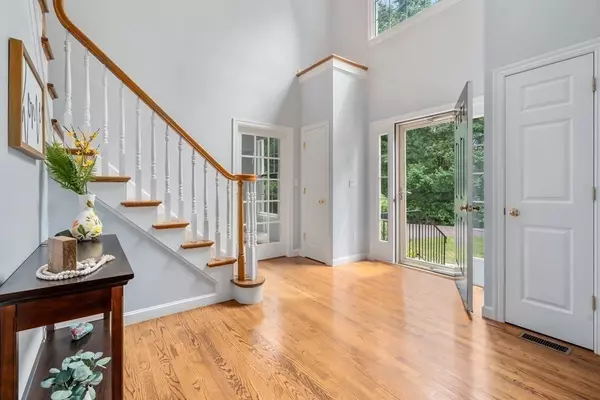For more information regarding the value of a property, please contact us for a free consultation.
Key Details
Sold Price $1,150,000
Property Type Single Family Home
Sub Type Single Family Residence
Listing Status Sold
Purchase Type For Sale
Square Footage 3,930 sqft
Price per Sqft $292
MLS Listing ID 73000945
Sold Date 08/26/22
Style Colonial
Bedrooms 4
Full Baths 3
Half Baths 1
Year Built 2005
Annual Tax Amount $14,208
Tax Year 2022
Lot Size 0.470 Acres
Acres 0.47
Property Description
Open house Cancelled-Offer Accepted! Step into a grand two-story foyer that leads to a brand new custom designed office with floor to ceiling built ins. The first floor offers an open floor plan with hardwood floors throughout. Enjoy the dining room with crown molding, beautiful kitchen, stainless steel appliances and granite counters all in the center of the home with access to private deck. Adjacent is an exceptional family room with vaulted ceilings recently painted, brand new carpet along with a gorgeous stone fireplace. Half bath and laundry room complete first floor. Upstairs there are four generous bedrooms, including a massive master suite with an ensuite bath, walk in closet plus additional large closets. The show stopper of this home is the fabulous newly finished basement with plenty of entertainment space, storage space and a full bath. You’ll find a two car garage, nicely manicured landscape with a fenced in yard. This home offers nearly 4000 sq ft with a private driveway.
Location
State MA
County Norfolk
Zoning RS
Direction GPS 25 Brastow Drive...look for # 27 & #29 mailbox-follow driveway
Rooms
Family Room Ceiling Fan(s), Vaulted Ceiling(s), Flooring - Wall to Wall Carpet, Recessed Lighting
Basement Full, Finished, Bulkhead
Primary Bedroom Level Second
Dining Room Flooring - Hardwood, Chair Rail, Wainscoting, Crown Molding
Kitchen Closet/Cabinets - Custom Built, Flooring - Hardwood, Dining Area, Pantry, Countertops - Stone/Granite/Solid, Kitchen Island, Deck - Exterior, Open Floorplan, Recessed Lighting, Slider, Stainless Steel Appliances, Gas Stove
Interior
Interior Features Vaulted Ceiling(s), Closet, Closet/Cabinets - Custom Built, Bathroom - Full, Recessed Lighting, Entrance Foyer, Home Office, Media Room, Bathroom, Wired for Sound
Heating Forced Air, Natural Gas
Cooling Central Air
Flooring Tile, Carpet, Hardwood, Flooring - Hardwood, Flooring - Wood
Fireplaces Number 1
Fireplaces Type Family Room
Appliance Oven, Dishwasher, Disposal, Microwave, Countertop Range, Refrigerator, Range Hood, Plumbed For Ice Maker, Utility Connections for Gas Range, Utility Connections for Gas Oven, Utility Connections for Electric Dryer
Laundry Flooring - Stone/Ceramic Tile, Electric Dryer Hookup, Washer Hookup, First Floor
Exterior
Exterior Feature Storage, Professional Landscaping
Garage Spaces 2.0
Fence Fenced/Enclosed
Community Features Shopping, Tennis Court(s), Park, Walk/Jog Trails, Bike Path, Conservation Area, House of Worship, Private School, Public School
Utilities Available for Gas Range, for Gas Oven, for Electric Dryer, Icemaker Connection
Total Parking Spaces 4
Garage Yes
Building
Foundation Concrete Perimeter
Sewer Public Sewer
Water Public
Read Less Info
Want to know what your home might be worth? Contact us for a FREE valuation!

Our team is ready to help you sell your home for the highest possible price ASAP
Bought with The Shulkin Wilk Group • Compass
GET MORE INFORMATION




