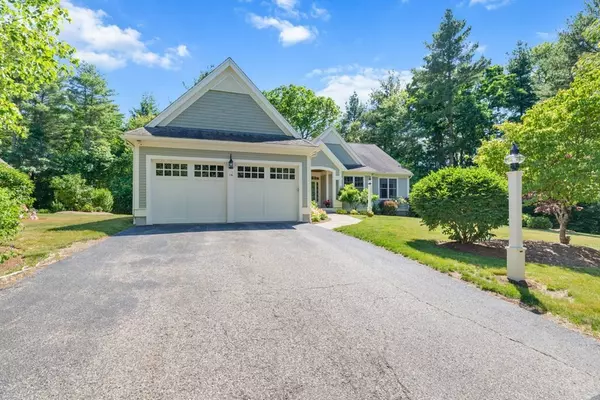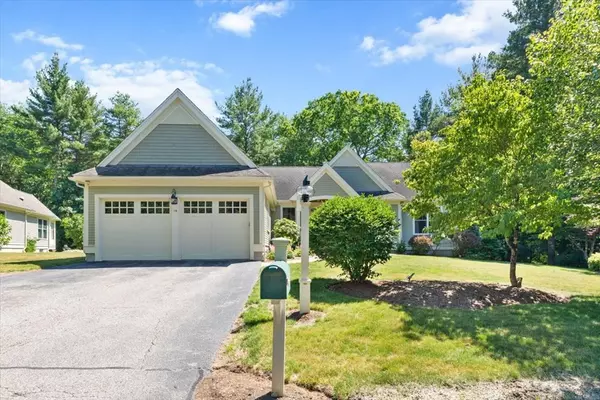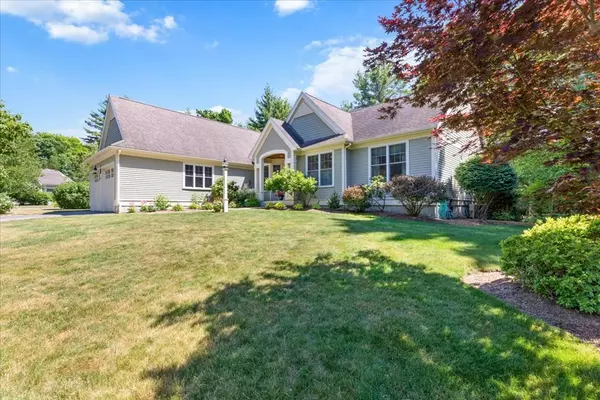For more information regarding the value of a property, please contact us for a free consultation.
Key Details
Sold Price $860,000
Property Type Single Family Home
Sub Type Single Family Residence
Listing Status Sold
Purchase Type For Sale
Square Footage 2,600 sqft
Price per Sqft $330
Subdivision Bridlefield Association
MLS Listing ID 72998022
Sold Date 08/25/22
Style Contemporary, Ranch
Bedrooms 4
Full Baths 3
HOA Fees $484/mo
HOA Y/N true
Year Built 2004
Annual Tax Amount $12,931
Tax Year 2022
Lot Size 0.320 Acres
Acres 0.32
Property Description
Your suburban oasis awaits! Enjoy low-maintenance living in this turnkey Contemporary, located in a highly-sought after Medfield HOA. Instantly feel at home as the foyer leads to a sunny living room with a multi-sided gas fireplace and open layout to the formal dining room and kitchen. The modern eat-in kitchen features quartz countertops, ample cabinet and pantry space, stainless appliances and laundry closet. Get some fresh air on the 3-season porch, or step outside to the oversized mahogany deck, just added in 2021 along with a Timbertech composite railing system! Find your comfort zone in the primary suite, which has a soaring cathedral ceiling, walk-in closet, a large full bath with jacuzzi tub and glass shower. A generous 2nd bedroom and full hallway bath complete the main level. The basement is impeccably finished with a cozy bonus room, custom built-ins, cedar closet, two bedrooms, luxurious full bath, and huge storage area. Beautiful landscaping and 2-car garage - a must see!
Location
State MA
County Norfolk
Zoning RT
Direction Rt. 27 to Granite St. to Bridlefield Lane
Rooms
Family Room Ceiling Fan(s), Cedar Closet(s), Closet/Cabinets - Custom Built, Flooring - Wall to Wall Carpet, Cable Hookup, Exterior Access, High Speed Internet Hookup, Recessed Lighting, Storage
Basement Full, Finished, Radon Remediation System
Primary Bedroom Level First
Dining Room Flooring - Hardwood, Open Floorplan, Lighting - Overhead
Kitchen Closet/Cabinets - Custom Built, Flooring - Hardwood, Dining Area, Countertops - Stone/Granite/Solid, Countertops - Upgraded, Kitchen Island, Cabinets - Upgraded, Dryer Hookup - Gas, Open Floorplan, Recessed Lighting, Stainless Steel Appliances, Washer Hookup, Gas Stove, Peninsula, Lighting - Pendant
Interior
Interior Features Slider, Office, Sun Room, Central Vacuum
Heating Forced Air, Natural Gas
Cooling Central Air
Flooring Wood, Tile, Carpet, Flooring - Hardwood
Fireplaces Number 1
Fireplaces Type Kitchen, Living Room
Appliance Range, Dishwasher, Disposal, Microwave, Refrigerator, Freezer, Washer, Dryer, Gas Water Heater, Utility Connections for Gas Range, Utility Connections for Electric Dryer
Laundry First Floor, Washer Hookup
Exterior
Exterior Feature Rain Gutters, Professional Landscaping, Sprinkler System
Garage Spaces 2.0
Fence Invisible
Community Features Public Transportation, Shopping, Tennis Court(s), Park, Walk/Jog Trails, Stable(s), Medical Facility, Laundromat, Bike Path, Conservation Area, Highway Access, House of Worship, Private School, Public School, T-Station, Sidewalks
Utilities Available for Gas Range, for Electric Dryer, Washer Hookup
Roof Type Shingle
Total Parking Spaces 2
Garage Yes
Building
Lot Description Cul-De-Sac, Wooded
Foundation Concrete Perimeter
Sewer Public Sewer
Water Public
Schools
Elementary Schools Memorial/Dale
Middle Schools Blake
High Schools Medfield High
Others
Senior Community false
Read Less Info
Want to know what your home might be worth? Contact us for a FREE valuation!

Our team is ready to help you sell your home for the highest possible price ASAP
Bought with Alison Borrelli • Berkshire Hathaway HomeServices Commonwealth Real Estate
GET MORE INFORMATION




