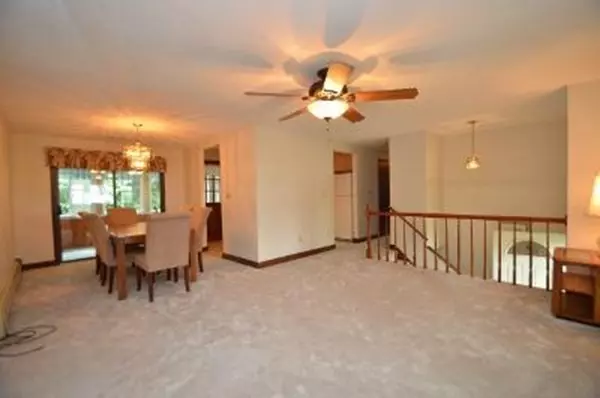For more information regarding the value of a property, please contact us for a free consultation.
Key Details
Sold Price $566,900
Property Type Single Family Home
Sub Type Single Family Residence
Listing Status Sold
Purchase Type For Sale
Square Footage 2,272 sqft
Price per Sqft $249
MLS Listing ID 72999432
Sold Date 08/25/22
Bedrooms 3
Full Baths 2
Year Built 1976
Annual Tax Amount $5,377
Tax Year 2022
Lot Size 10,018 Sqft
Acres 0.23
Property Description
You'll feel right at home when you see this very well cared for, spacious 3 bedroom home with 2 full baths. It sits on nearly a quarter acre lot in an established neighborhood. Sip your morning coffee while relaxing in the sunroom overlooking the private backyard. The sellers have installed new carpeting (June 2022) on the main level and in downstairs recreation room What else might you use the large rec room for... a 4th bedroom, play room, TV room, man/woman cave, game room... there are many options. The lower level family room features a cozy wood burning, brick fireplace. You'll find lots of room for workout equipment or to set up an office. The washer and dryer (gifted) are located on the lower level next to the storage room, complete with shelving! Walk out to the backyard. Weil McLane heating system. Showings start immediately. On lockbox.
Location
State MA
County Norfolk
Zoning res
Direction Dean St to Pleasant Street to left on Talbot. Home on left
Rooms
Family Room Closet, Flooring - Wood
Basement Full, Walk-Out Access
Primary Bedroom Level First
Dining Room Flooring - Wall to Wall Carpet, Slider
Kitchen Flooring - Vinyl, Breakfast Bar / Nook, Gas Stove
Interior
Interior Features Closet, Sun Room
Heating Baseboard, Natural Gas
Cooling Central Air
Flooring Tile, Vinyl, Carpet, Parquet, Flooring - Wall to Wall Carpet
Fireplaces Number 1
Fireplaces Type Family Room
Appliance Range, Dishwasher, Microwave, Refrigerator, Washer, Dryer, Electric Water Heater, Geothermal/GSHP Hot Water, Utility Connections for Gas Range, Utility Connections for Electric Dryer
Laundry In Basement, Washer Hookup
Exterior
Community Features Public Transportation, Shopping
Utilities Available for Gas Range, for Electric Dryer, Washer Hookup
Roof Type Shingle
Total Parking Spaces 4
Garage No
Building
Lot Description Wooded, Level
Foundation Slab
Sewer Public Sewer
Water Public
Schools
Elementary Schools Balch
Middle Schools Coakley
High Schools Norwood High
Others
Senior Community false
Read Less Info
Want to know what your home might be worth? Contact us for a FREE valuation!

Our team is ready to help you sell your home for the highest possible price ASAP
Bought with Natalia Marchenkov • Touchstone Realty



