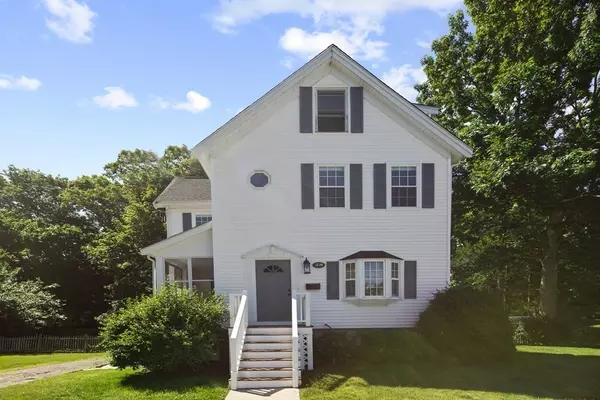For more information regarding the value of a property, please contact us for a free consultation.
Key Details
Sold Price $715,000
Property Type Single Family Home
Sub Type Single Family Residence
Listing Status Sold
Purchase Type For Sale
Square Footage 2,051 sqft
Price per Sqft $348
MLS Listing ID 73001741
Sold Date 09/01/22
Style Colonial
Bedrooms 4
Full Baths 1
Half Baths 1
Year Built 1900
Annual Tax Amount $5,670
Tax Year 2022
Lot Size 10,018 Sqft
Acres 0.23
Property Description
Welcome to 28 Silver Street! This picture-perfect 4 bedroom, 1.5 bath Colonial home shines with warmth and light. This meticulously maintained home features a spacious open floor plan with a gorgeous kitchen that has quartz countertops, stunning white cabinetry, an oversized kitchen island with overhang for seating, stainless steel appliances, Brazilian Chestnut hardwood floors which run throughout the home, and beautiful lighting. The 1st floor also boasts a spacious living room with fireplace, a dining room, a sun-filled family room, and ½ bath. The 2nd floor has hardwood flooring throughout and features 3 spacious bedrooms, including main bedroom with walk-in closet and modern full bath. The spacious 3rd floor, which has a newly installed carpet, can be used as a bedroom, playroom, office, or quiet get-away. Stroll out to the back yard and patio perfect for a BBQ and s'mores on summer nights. A quick walk to Norwood Center and the commuter rail. A truly wonderful place to call home!
Location
State MA
County Norfolk
Zoning RES
Direction See GPS.
Rooms
Family Room Skylight, Flooring - Hardwood, Cable Hookup, Exterior Access, High Speed Internet Hookup, Recessed Lighting
Basement Unfinished
Primary Bedroom Level Second
Dining Room Flooring - Hardwood, Lighting - Overhead
Kitchen Flooring - Hardwood, Dining Area, Countertops - Stone/Granite/Solid, Countertops - Upgraded, Kitchen Island, Open Floorplan, Recessed Lighting, Stainless Steel Appliances, Gas Stove, Lighting - Pendant
Interior
Interior Features Closet, Recessed Lighting, Bonus Room
Heating Natural Gas
Cooling Central Air
Flooring Flooring - Wall to Wall Carpet
Fireplaces Number 1
Fireplaces Type Living Room
Appliance Range, Dishwasher, Refrigerator, Range Hood, Utility Connections for Gas Range
Exterior
Community Features Public Transportation, Shopping, Pool, Park, Golf, Highway Access, House of Worship, Private School, Public School, T-Station
Utilities Available for Gas Range
Total Parking Spaces 4
Garage No
Building
Foundation Stone
Sewer Public Sewer
Water Public
Read Less Info
Want to know what your home might be worth? Contact us for a FREE valuation!

Our team is ready to help you sell your home for the highest possible price ASAP
Bought with ResCo Team • Gibson Sotheby's International Realty
GET MORE INFORMATION




