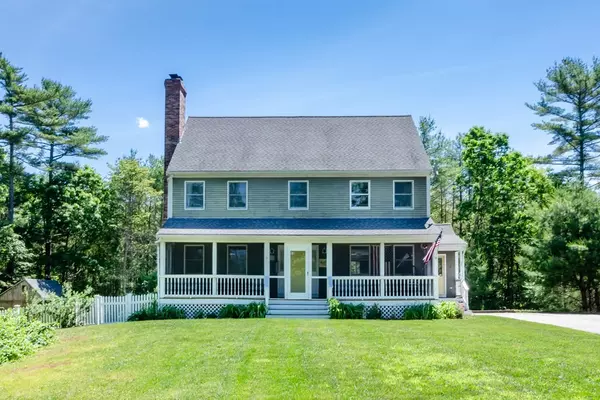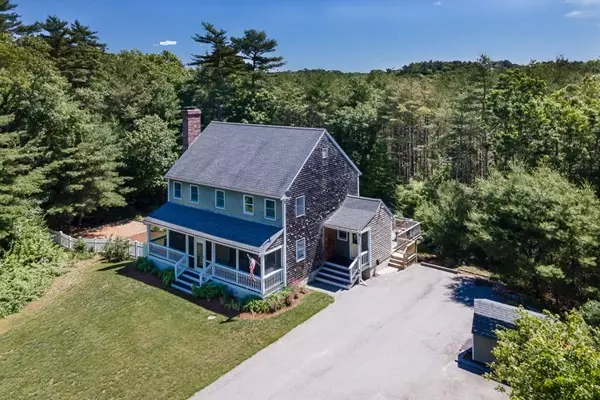For more information regarding the value of a property, please contact us for a free consultation.
Key Details
Sold Price $620,000
Property Type Single Family Home
Sub Type Single Family Residence
Listing Status Sold
Purchase Type For Sale
Square Footage 2,096 sqft
Price per Sqft $295
MLS Listing ID 73001219
Sold Date 09/01/22
Style Colonial
Bedrooms 3
Full Baths 3
Half Baths 1
HOA Y/N false
Year Built 1993
Annual Tax Amount $6,268
Tax Year 2022
Lot Size 1.370 Acres
Acres 1.37
Property Description
Relax by your private pool this summer at 36 Crystal Spring Road. Sitting on nearly an acre and a half, this lovely colonial features three bedrooms, three and half baths, an additional finished third floor attic space perfect for a large home office, and a finished lower level that leads out directly to the private back yard paradise. The main level includes formal dining & sitting rooms and a wonderful living room with a wood burning fireplace. The large eat-in kitchen leads out to a substantial upper deck just perfect for entertaining alongside with the patio below. The walk-out basement offers three additional rooms currently being used as a gym & pool house along with a full bath. Sit back and enjoy an evening from your screened-in front porch and appreciate this beautifully maintained home.
Location
State MA
County Plymouth
Zoning RR8
Direction From County Road, Head north on North Street, Turn left on Crystal Spring Road.
Rooms
Basement Full
Primary Bedroom Level Second
Dining Room Flooring - Hardwood, Lighting - Overhead
Kitchen Flooring - Stone/Ceramic Tile, Dining Area, Countertops - Stone/Granite/Solid, Kitchen Island, Breakfast Bar / Nook, Cabinets - Upgraded, Deck - Exterior, Exterior Access, Recessed Lighting, Stainless Steel Appliances, Lighting - Pendant, Lighting - Overhead
Interior
Interior Features Lighting - Overhead, Ceiling - Vaulted, Closet, Recessed Lighting, Slider, Bathroom - Full, Bathroom - With Shower Stall, Sitting Room, Bonus Room, Bathroom, Exercise Room
Heating Baseboard, Oil
Cooling None
Flooring Tile, Carpet, Hardwood, Flooring - Hardwood, Flooring - Wall to Wall Carpet, Flooring - Stone/Ceramic Tile
Fireplaces Number 1
Fireplaces Type Living Room
Appliance Range, Dishwasher, Microwave, Refrigerator, Utility Connections for Electric Range, Utility Connections for Electric Oven
Exterior
Exterior Feature Rain Gutters, Storage, Sprinkler System
Fence Fenced
Pool In Ground
Community Features Public Transportation, Shopping, Park, Walk/Jog Trails, Medical Facility, Laundromat, Bike Path, Highway Access, House of Worship, Public School
Utilities Available for Electric Range, for Electric Oven
Waterfront Description Beach Front, Ocean, Beach Ownership(Public)
Roof Type Shingle
Total Parking Spaces 6
Garage No
Private Pool true
Building
Lot Description Wooded
Foundation Concrete Perimeter
Sewer Public Sewer
Water Public
Schools
Elementary Schools Center
Middle Schools Hammondtown
High Schools Orr
Others
Senior Community false
Read Less Info
Want to know what your home might be worth? Contact us for a FREE valuation!

Our team is ready to help you sell your home for the highest possible price ASAP
Bought with Butch Wilson • Trufant Real Estate
GET MORE INFORMATION




