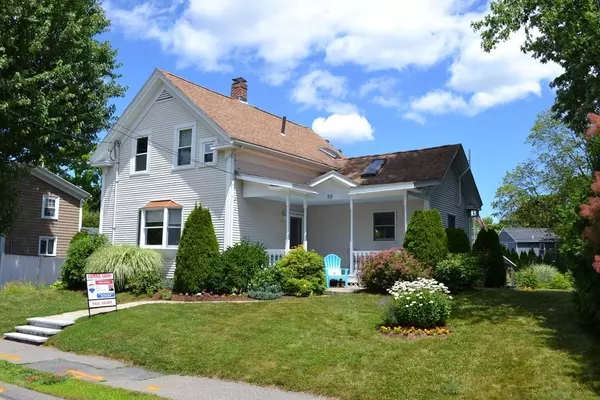For more information regarding the value of a property, please contact us for a free consultation.
Key Details
Sold Price $550,000
Property Type Single Family Home
Sub Type Single Family Residence
Listing Status Sold
Purchase Type For Sale
Square Footage 1,050 sqft
Price per Sqft $523
MLS Listing ID 73007923
Sold Date 09/06/22
Style Colonial
Bedrooms 2
Full Baths 1
Half Baths 1
Year Built 1925
Annual Tax Amount $4,530
Tax Year 2022
Lot Size 7,405 Sqft
Acres 0.17
Property Description
Classic N.E. Colonial with all the old charm and the modern conveniences! Walk up to the attractive front farmers porch which is a ideal spot to relax and watch the early evening sunset. The main level consists of a spacious living room with gleaming hardwood fls. and classy tray ceiling. Great size open dining room or currently used as a office. Outstanding updated country kitchen featuring vaulted ceiling with skylights, granite counters, SS appliances, custom marmoleum flooring, white cabinets. Very spacious and open kitchen with access to private back patio. Half bathe completes the first fl. The second floor has two good size bedrooms with H/W fls and mod bath w/radiant ht fls. The yard is great for entertaining and is beautifully landscaped with a variety of flowering perennials and annuals. Shed 8x10. Relaxing central air. Nice clean unfinished basement. Very handy to public transportation, shopping, Norwood center. This is a beautiful and charming home that is move in ready.
Location
State MA
County Norfolk
Zoning res
Direction Railroad Ave. to Hill St.
Rooms
Basement Full, Bulkhead, Sump Pump, Concrete, Unfinished
Primary Bedroom Level Second
Dining Room Flooring - Hardwood
Kitchen Skylight, Cathedral Ceiling(s), Ceiling Fan(s), Beamed Ceilings, Vaulted Ceiling(s), Flooring - Laminate, Countertops - Stone/Granite/Solid, Countertops - Upgraded, Cabinets - Upgraded, Country Kitchen, Open Floorplan, Remodeled, Stainless Steel Appliances, Gas Stove
Interior
Heating Forced Air, Natural Gas
Cooling Central Air
Flooring Tile, Hardwood
Appliance Range, Dishwasher, Disposal, Refrigerator, Washer, Dryer, Electric Water Heater, Utility Connections for Gas Range, Utility Connections for Gas Oven, Utility Connections for Electric Dryer
Laundry Main Level, First Floor
Exterior
Exterior Feature Rain Gutters, Storage, Garden
Community Features Public Transportation, Shopping, Highway Access, House of Worship, Private School, Public School, T-Station
Utilities Available for Gas Range, for Gas Oven, for Electric Dryer
Roof Type Shingle
Total Parking Spaces 5
Garage No
Building
Lot Description Level
Foundation Stone
Sewer Public Sewer
Water Public
Schools
Elementary Schools Callahan
Read Less Info
Want to know what your home might be worth? Contact us for a FREE valuation!

Our team is ready to help you sell your home for the highest possible price ASAP
Bought with Lisa Collins • Carey Realty Group, Inc.
GET MORE INFORMATION




