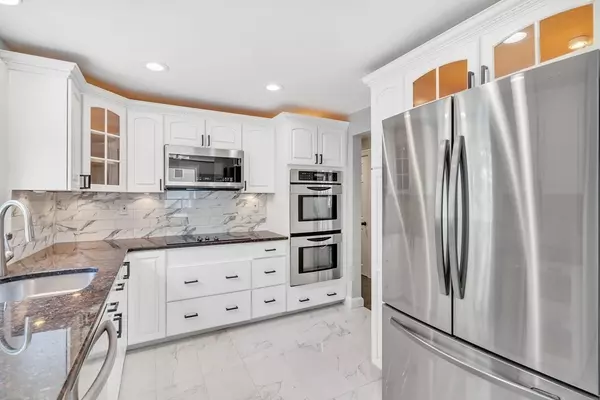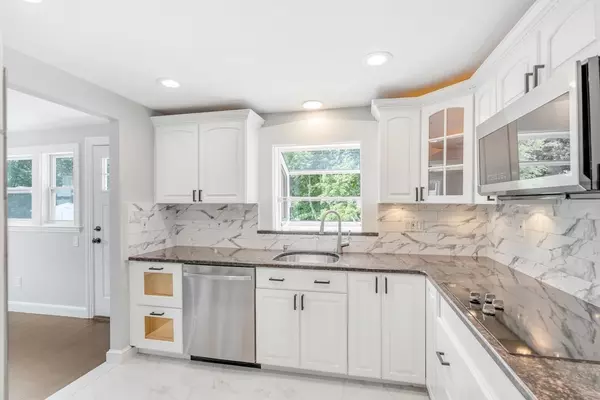For more information regarding the value of a property, please contact us for a free consultation.
Key Details
Sold Price $690,000
Property Type Single Family Home
Sub Type Single Family Residence
Listing Status Sold
Purchase Type For Sale
Square Footage 2,150 sqft
Price per Sqft $320
MLS Listing ID 73013426
Sold Date 09/08/22
Style Ranch
Bedrooms 4
Full Baths 2
Year Built 1955
Annual Tax Amount $5,473
Tax Year 2022
Lot Size 0.430 Acres
Acres 0.43
Property Description
Welcome home to this fantastic updated ranch right near Cleveland school! This home is perfect for one floor living, or a big family. White kitchen cabinets with beautiful granite counters and all stainless steel appliances. Open concept living room/ dining room is great for entertaining with a nice big deck off the dining room. New tile bathroom and 3drms complete the first floor. HDWD floors throughout most of 1st floor. Downstairs you will find another bedroom with a full walkout, a walkout family room that opens to a new paver patio, an office and a new bath with gorgeous tile shower. Town water/ town sewer. Central Air. Great lot near schools and shopping. Wonderful opportunity to live in a great town with low taxes! Don't miss out!! Come see the open house on Thursday July 21st 5p-7p, or book your private showing. Showings start at open house.
Location
State MA
County Norfolk
Zoning SR2
Direction Walpole St to Geraldine, or Nichols to Geraldine
Rooms
Basement Full, Finished, Walk-Out Access
Primary Bedroom Level First
Interior
Heating Forced Air, Electric Baseboard, Oil
Cooling Central Air
Flooring Wood, Tile, Vinyl
Fireplaces Number 1
Appliance Range, Oven, Dishwasher, Microwave, Refrigerator, Utility Connections for Electric Range, Utility Connections for Electric Oven, Utility Connections for Electric Dryer
Laundry In Basement, Washer Hookup
Exterior
Garage Spaces 1.0
Community Features Public Transportation, Shopping, Public School
Utilities Available for Electric Range, for Electric Oven, for Electric Dryer, Washer Hookup
Roof Type Shingle
Total Parking Spaces 2
Garage Yes
Building
Lot Description Cleared, Gentle Sloping, Level
Foundation Concrete Perimeter
Sewer Public Sewer
Water Public
Read Less Info
Want to know what your home might be worth? Contact us for a FREE valuation!

Our team is ready to help you sell your home for the highest possible price ASAP
Bought with Heather Furfari • RE/MAX Real Estate Center
GET MORE INFORMATION




