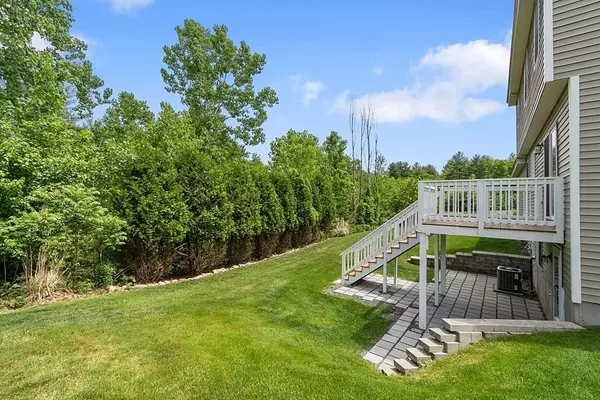For more information regarding the value of a property, please contact us for a free consultation.
Key Details
Sold Price $575,000
Property Type Single Family Home
Sub Type Single Family Residence
Listing Status Sold
Purchase Type For Sale
Square Footage 1,490 sqft
Price per Sqft $385
Subdivision Pingry Hill
MLS Listing ID 72991015
Sold Date 09/09/22
Style Colonial
Bedrooms 3
Full Baths 1
Half Baths 1
HOA Fees $8/ann
HOA Y/N true
Year Built 2008
Annual Tax Amount $6,145
Tax Year 2022
Lot Size 0.920 Acres
Acres 0.92
Property Description
Beautiful colonial in desirable Pingry Hill tucked away on a private street with a cul de sac. Featuring 3 bedrooms, 2 baths, 1500 square feet of living space and a huge finished basement. Hardwood floors on the first level and lots of natural light. Spacious kitchen with granite countertops, island for seating and dining room area. Deck off the kitchen with a view of the beautiful backyard. Each level has central air and forced hot air. Gas fireplace in living room. Patio off the finished basement perfect for entertaining in these summer nights! The finished basement has lots of light, space for working at home and another living room area. Vinyl siding and sprinkler system for easy maintenance. Huge driveway and 2 car garage. Garage has side entry into the home. Conveniently located near the highway, commuter rail, Sandy Pond Beach and downtown. Come view this beautiful home in Pingry Hill - ready for you to move right in! Buyer backed out due to personal reasons no inspection done.
Location
State MA
County Middlesex
Area Pingreyville
Zoning A1
Direction Use google maps
Rooms
Basement Full, Finished
Primary Bedroom Level Second
Kitchen Flooring - Hardwood, Deck - Exterior, Recessed Lighting
Interior
Heating Forced Air, Natural Gas
Cooling Central Air
Flooring Tile, Carpet, Hardwood
Fireplaces Number 1
Fireplaces Type Living Room
Appliance Range, Dishwasher, Microwave, Refrigerator, Washer, Dryer, Gas Water Heater
Laundry In Basement
Exterior
Exterior Feature Rain Gutters, Storage, Professional Landscaping, Sprinkler System
Garage Spaces 2.0
Community Features Public Transportation, Shopping, Pool, Tennis Court(s), Park, Walk/Jog Trails, Stable(s), Golf, Medical Facility, Laundromat, Bike Path, Highway Access, Public School, T-Station
Waterfront false
Roof Type Shingle
Total Parking Spaces 6
Garage Yes
Building
Lot Description Cul-De-Sac, Cleared
Foundation Concrete Perimeter
Sewer Public Sewer
Water Public
Schools
Elementary Schools Page Hilltop
Middle Schools Asms
High Schools Asms
Others
Senior Community false
Acceptable Financing Assumable
Listing Terms Assumable
Read Less Info
Want to know what your home might be worth? Contact us for a FREE valuation!

Our team is ready to help you sell your home for the highest possible price ASAP
Bought with Cheryl Cowley • Cowley Associates
GET MORE INFORMATION




