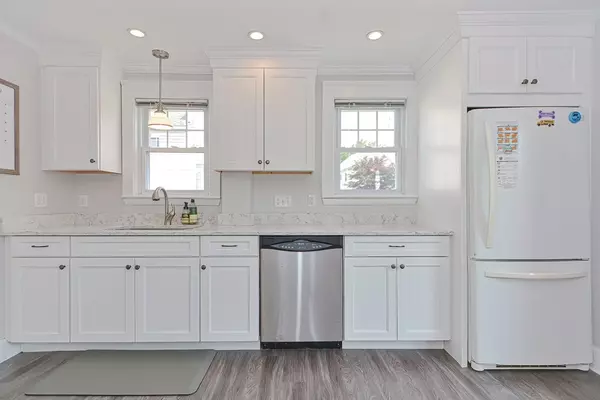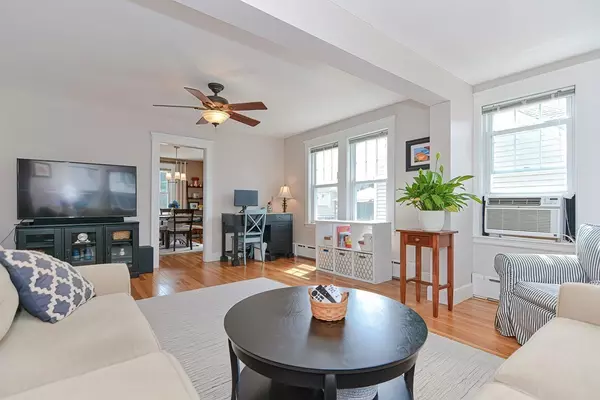For more information regarding the value of a property, please contact us for a free consultation.
Key Details
Sold Price $560,000
Property Type Single Family Home
Sub Type Single Family Residence
Listing Status Sold
Purchase Type For Sale
Square Footage 1,465 sqft
Price per Sqft $382
MLS Listing ID 73015427
Sold Date 09/12/22
Style Cape
Bedrooms 2
Full Baths 1
HOA Y/N false
Year Built 1937
Annual Tax Amount $4,984
Tax Year 2022
Lot Size 4,791 Sqft
Acres 0.11
Property Description
*Offers to be reviewed 7/26 at 10:00am* Classic style with modern updates makes an ideal opportunity for first-time buyers, downsizers, or a condo alternative. Utilizing three floors of living, this single-family home is located in a convenient and desirable area within 0.5 miles of the Norwood Depot commuter rail, a short distance to downtown shops and restaurants, and a short distance from Route 1 and I-95 for your commuting needs. Inside this incredible home, you'll find an oversized living room flooded with natural light and a dining room complete with a built-in hutch. The recently updated kitchen boasts ample counter and cabinet space, an island perfect for stools, and glass doors leading to a large deck perfect for entertaining. Two ample-sized bedrooms and a large full bathroom await upstairs. The interior is completed with a finished basement family room. Outside you'll find a perfect level fenced backyard that is perfect for pets or kids to run around.
Location
State MA
County Norfolk
Zoning G
Direction Hill Street to Garfield Avenue
Rooms
Family Room Recessed Lighting
Basement Full, Partially Finished, Interior Entry, Sump Pump
Primary Bedroom Level Second
Dining Room Flooring - Hardwood
Kitchen Kitchen Island, Exterior Access, Recessed Lighting, Slider
Interior
Heating Baseboard, Hot Water, Oil, Electric
Cooling None
Flooring Wood, Tile, Vinyl
Appliance Range, Dishwasher, Disposal, Refrigerator, Washer, Dryer, Oil Water Heater, Utility Connections for Gas Range, Utility Connections for Gas Dryer
Laundry In Basement, Washer Hookup
Exterior
Exterior Feature Garden
Fence Fenced/Enclosed, Fenced
Community Features Public Transportation, Shopping, Pool, Medical Facility, Highway Access, House of Worship, Private School, Public School, T-Station, Sidewalks
Utilities Available for Gas Range, for Gas Dryer, Washer Hookup
Roof Type Shingle
Total Parking Spaces 2
Garage No
Building
Lot Description Level
Foundation Stone
Sewer Public Sewer
Water Public
Schools
Elementary Schools Norwood Public
Middle Schools Coakley
High Schools Norwood High
Others
Senior Community false
Acceptable Financing Contract
Listing Terms Contract
Read Less Info
Want to know what your home might be worth? Contact us for a FREE valuation!

Our team is ready to help you sell your home for the highest possible price ASAP
Bought with Property Cousins • Berkshire Hathaway HomeServices Robert Paul Properties
GET MORE INFORMATION




