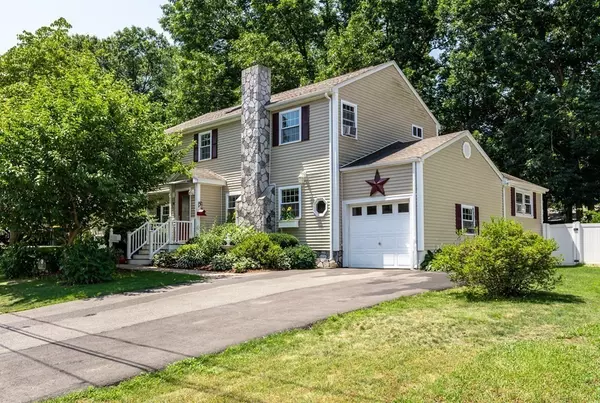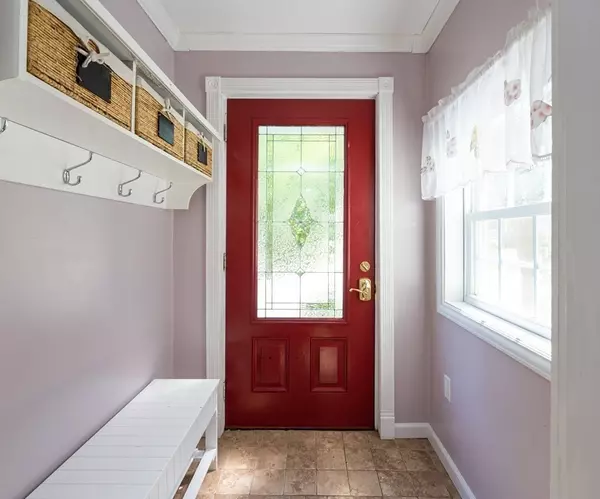For more information regarding the value of a property, please contact us for a free consultation.
Key Details
Sold Price $700,000
Property Type Single Family Home
Sub Type Single Family Residence
Listing Status Sold
Purchase Type For Sale
Square Footage 2,348 sqft
Price per Sqft $298
Subdivision Shady Arbor / Tree Streets
MLS Listing ID 73011481
Sold Date 09/16/22
Style Colonial
Bedrooms 4
Full Baths 2
Year Built 1951
Annual Tax Amount $6,055
Tax Year 2022
Lot Size 8,276 Sqft
Acres 0.19
Property Description
This beautiful spacious 4 Bed 2 Bath Colonial is located in the highly desirable "TREE STREETS/ FATHER MACS" neighborhood. From the Mudroom entrance, the large living room with fireplace and hardwood flooring welcome you. First floor also features a kitchen with granite counter tops that opens into a dining room with skylight with access to a private fenced in back yard with spacious patio. First floor also offers a First floor Bedroom and tiled Full Bath. The second floor boasts a generous sized Primary Bedroom with VCT flooring, walk-in closet. The second floor also has a full-bathroom with double vanity and Jetted Tub, an additional large bedroom and a second floor laundry room. The large full, dry basement offers a 2 Y/O Natural Gas Furnace with 3 Zones and on demand water and a large open space ready for your ideas. One car attached garage. The Private fenced in yard has a covered deck and shed. This home is close to the T, town pool and kids playground ( Father Macs ).
Location
State MA
County Norfolk
Zoning S
Direction Winter to Spruce to Hickory
Rooms
Basement Full, Concrete, Unfinished
Primary Bedroom Level Second
Dining Room Skylight, Closet - Double
Kitchen Flooring - Stone/Ceramic Tile, Open Floorplan, Recessed Lighting, Stainless Steel Appliances
Interior
Interior Features Office
Heating Baseboard, Natural Gas
Cooling Window Unit(s)
Flooring Tile, Hardwood, Flooring - Hardwood
Fireplaces Number 1
Fireplaces Type Living Room
Appliance Range, Dishwasher, Microwave, Refrigerator, Washer, Dryer, Gas Water Heater, Tank Water Heaterless, Plumbed For Ice Maker, Utility Connections for Gas Range, Utility Connections for Gas Dryer
Laundry Bathroom - Full, Main Level, Second Floor, Washer Hookup
Exterior
Exterior Feature Storage
Garage Spaces 1.0
Fence Fenced/Enclosed, Fenced
Community Features Shopping, Pool, Park, Highway Access, Public School, T-Station
Utilities Available for Gas Range, for Gas Dryer, Washer Hookup, Icemaker Connection
Roof Type Shingle
Total Parking Spaces 4
Garage Yes
Building
Lot Description Level
Foundation Concrete Perimeter
Sewer Public Sewer
Water Public
Schools
Elementary Schools Oldham
Middle Schools Oakley Middle
High Schools Sr High
Others
Senior Community false
Read Less Info
Want to know what your home might be worth? Contact us for a FREE valuation!

Our team is ready to help you sell your home for the highest possible price ASAP
Bought with Kenneth Mackin • The Mackin Group, Inc.
GET MORE INFORMATION




