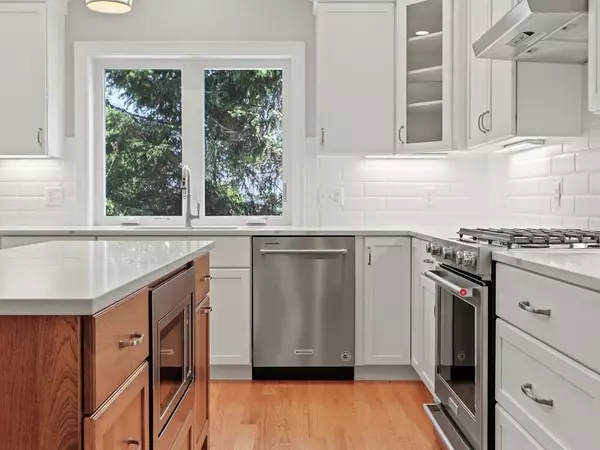For more information regarding the value of a property, please contact us for a free consultation.
Key Details
Sold Price $817,500
Property Type Condo
Sub Type Condominium
Listing Status Sold
Purchase Type For Sale
Square Footage 2,103 sqft
Price per Sqft $388
MLS Listing ID 72958536
Sold Date 09/16/22
Bedrooms 2
Full Baths 2
Half Baths 1
HOA Fees $324/mo
HOA Y/N true
Year Built 2022
Tax Year 2021
Property Description
Luxury Condo, 2022 NEW CONSTRUCTION! Welcome home to "Neponset Street Norwood Condominium". Gorgeous, OVERSIZED 2 Bd / 2.5 Ba condo (3rd bd option), boasting over 2,100 SF of finished living space, filled with natural light & beautiful hardwoods throughout. Attached 2-Car Garage + Basement. Open-concept Family Room with a cozy fireplace and sliding glass door- leading to a private deck and outdoor space. Chef's Kitchen featuring a large center island + overhead pendant lighting, SS appliances, ample cabinetry, beautiful stone countertops, and recessed lighting. Spacious Study (perfect flex space or 3rd bedroom)! Impressive Master Suite featuring a massive walk-in closet with organizing system, luxurious double-vanity en-suite bath with deep soaking tub & tiled shower stall with glass doors. Ideal 2nd floor Laundry Room w/ sink and vanity! Central AC & Natural Gas. EXCELLENT COMMUTER LOCATION! Only 1.5 miles from Norwood Central MBTA, & easy highway access to I-95, I-93, and I-495!
Location
State MA
County Norfolk
Zoning R-3
Direction GSP: use 435 Neponset St Norwood. Subject property: 3rd building on righthand side, 2nd unit in.
Rooms
Basement Y
Primary Bedroom Level Second
Dining Room Closet, Flooring - Hardwood, Open Floorplan, Lighting - Overhead, Crown Molding
Kitchen Closet/Cabinets - Custom Built, Flooring - Hardwood, Window(s) - Picture, Countertops - Stone/Granite/Solid, Countertops - Upgraded, Kitchen Island, Breakfast Bar / Nook, Cabinets - Upgraded, Open Floorplan, Recessed Lighting, Stainless Steel Appliances, Lighting - Pendant, Crown Molding
Interior
Interior Features Cable Hookup, Lighting - Overhead, Closet - Walk-in, Walk-in Storage, Study
Heating Forced Air
Cooling Central Air
Flooring Tile, Hardwood, Flooring - Hardwood
Fireplaces Number 1
Fireplaces Type Living Room
Appliance Range, Disposal, Microwave, ENERGY STAR Qualified Dishwasher, Range Hood, Gas Water Heater, Tank Water Heaterless, Plumbed For Ice Maker, Utility Connections for Gas Range, Utility Connections for Electric Dryer
Laundry Flooring - Stone/Ceramic Tile, Countertops - Stone/Granite/Solid, Cabinets - Upgraded, Electric Dryer Hookup, Washer Hookup, Lighting - Overhead, Second Floor, In Unit
Exterior
Exterior Feature Rain Gutters, Professional Landscaping
Garage Spaces 2.0
Community Features Public Transportation, Shopping, Highway Access, House of Worship, Private School, Public School, T-Station
Utilities Available for Gas Range, for Electric Dryer, Washer Hookup, Icemaker Connection
Total Parking Spaces 1
Garage Yes
Building
Story 3
Sewer Public Sewer
Water Public
Others
Pets Allowed Yes w/ Restrictions
Acceptable Financing Contract
Listing Terms Contract
Read Less Info
Want to know what your home might be worth? Contact us for a FREE valuation!

Our team is ready to help you sell your home for the highest possible price ASAP
Bought with Rossana Gonser • RE/MAX Real Estate Center
GET MORE INFORMATION




