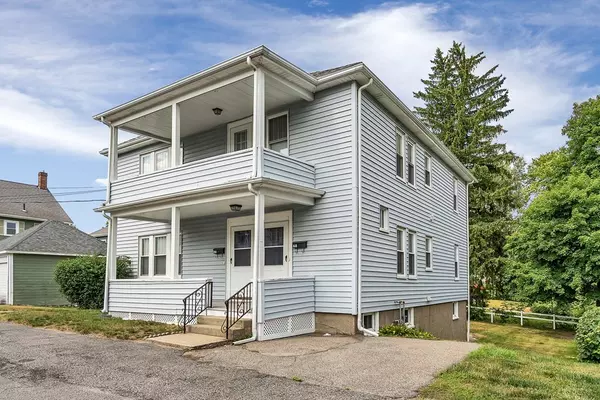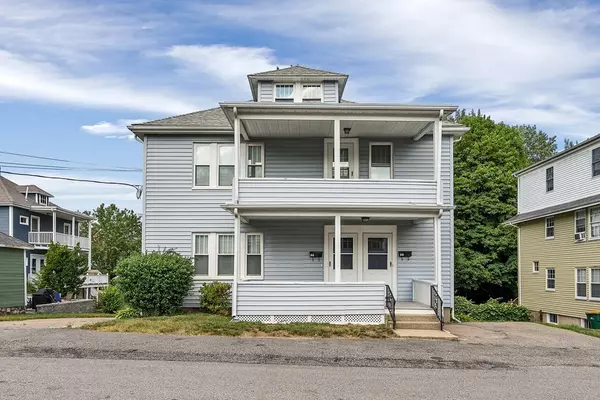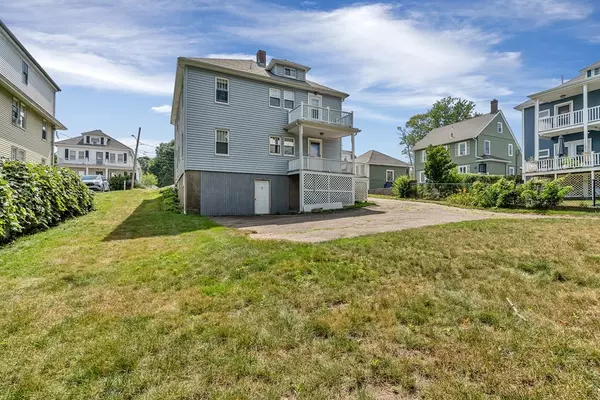For more information regarding the value of a property, please contact us for a free consultation.
Key Details
Sold Price $725,000
Property Type Multi-Family
Sub Type 2 Family - 2 Units Up/Down
Listing Status Sold
Purchase Type For Sale
Square Footage 2,574 sqft
Price per Sqft $281
MLS Listing ID 73018917
Sold Date 09/23/22
Bedrooms 4
Full Baths 2
Year Built 1920
Annual Tax Amount $6,651
Tax Year 2022
Lot Size 7,840 Sqft
Acres 0.18
Property Description
**Offer deadline 3PM Monday, please allow 48 hours for review/response.** From the stunning wood floors, doors and built-ins, to the glass door knobs, to the dentil detail in the front doors... there is so much to appreciate in this two family home! The home features abundant natural light, a quiet, dead end street location which is less than a mile from the Town Common, great shopping and restaurants. Located approximately two minutes by car from the Norwood Central Commuter Rail Station on the Franklin/Foxboro Line, and a little more than a mile to access all that Route 1 has to offer. Whether you are looking for an extended family home, a home with income potential, or to something to add to your portfolio, this is a very appealing opportunity. Separate driveways, one leading around back to storage area that was/could be a two car garage! Nice back yard space with neighbor's fences on three sides, beautiful porches and balconies, 2020 roof... welcome home!
Location
State MA
County Norfolk
Zoning 1040
Direction Walpole (1A) or Winslow to Phillips Ave. 2nd to last house at dead end.
Rooms
Basement Full, Walk-Out Access, Interior Entry, Concrete, Unfinished
Interior
Interior Features Unit 1(Ceiling Fans, Pantry, Bathroom With Tub & Shower), Unit 2(Ceiling Fans, Pantry, Upgraded Cabinets, Upgraded Countertops, Bathroom With Tub & Shower), Unit 1 Rooms(Living Room, Dining Room, Kitchen), Unit 2 Rooms(Living Room, Dining Room, Kitchen)
Heating Unit 1(Steam, Gas), Unit 2(Steam, Gas)
Flooring Unit 1(undefined), Unit 2(Hardwood Floors)
Appliance Unit 1(Range, Refrigerator), Unit 2(Range, Dishwasher), Oil Water Heater, Utility Connections for Gas Range, Utility Connections for Gas Dryer
Laundry Washer Hookup
Exterior
Exterior Feature Balcony, Unit 2 Balcony/Deck
Garage Spaces 2.0
Community Features Shopping, Park, T-Station
Utilities Available for Gas Range, for Gas Dryer, Washer Hookup
Roof Type Shingle
Total Parking Spaces 6
Garage Yes
Building
Lot Description Gentle Sloping
Story 3
Foundation Block
Sewer Public Sewer
Water Public
Others
Senior Community false
Acceptable Financing Contract
Listing Terms Contract
Read Less Info
Want to know what your home might be worth? Contact us for a FREE valuation!

Our team is ready to help you sell your home for the highest possible price ASAP
Bought with Shirin KokoBaeva • Salomon & Co. Real Estate
GET MORE INFORMATION




