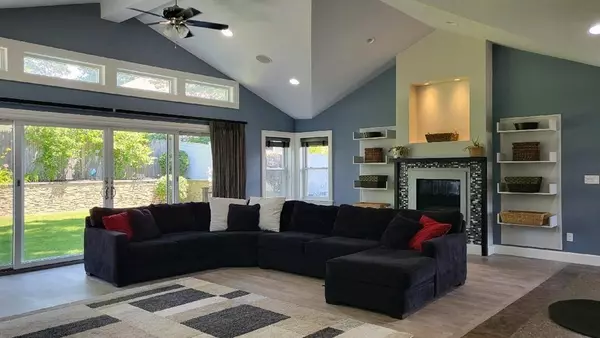For more information regarding the value of a property, please contact us for a free consultation.
Key Details
Sold Price $889,000
Property Type Single Family Home
Sub Type Single Family Residence
Listing Status Sold
Purchase Type For Sale
Square Footage 3,070 sqft
Price per Sqft $289
MLS Listing ID 73008053
Sold Date 09/30/22
Bedrooms 4
Full Baths 2
Half Baths 1
Year Built 1955
Annual Tax Amount $6,383
Tax Year 2022
Lot Size 0.290 Acres
Acres 0.29
Property Description
This brick & vinyl sided home has a permanent metal roof, custom iron railings and ipe decking w/patio and Reeds Ferry shed. The professionally landscaped yard, Walpole Woodworkers fence, a gorgeous stone retaining wall with waterfall. Inside, a large formal dining room with oversized picture window, custom tray ceiling w/fireplace. The addition has an open floor plan w/one of a kind cathedral ceiling, transom and gable windows for lots of natural sunlight. The eat-in kitchen has solid maple cabinets, a large pantry cabinet wall and upper glass display cabinets with lightning. Study or home office right off of heated garage. The finished basement, currently used as a "Mickey Mouse Clubhouse" theme playroom has another fireplace and semi-kitchen. The lower level of the addition includes exxv panded playroom, sunken bonus room, and a 4th bedroom w/walk-in closet. To top it off, there's a dedicated 200sf storage room for easy access!
Location
State MA
County Norfolk
Zoning RES
Direction Neponset Street to Wedgewood traffic light. Follow Wedgewood to Deerfield Road. Turn Left.
Rooms
Basement Full, Finished
Primary Bedroom Level Third
Dining Room Flooring - Hardwood, Window(s) - Picture, Lighting - Sconce, Lighting - Pendant, Crown Molding
Kitchen Flooring - Vinyl, Dining Area, Countertops - Stone/Granite/Solid, Kitchen Island, Breakfast Bar / Nook, Cabinets - Upgraded, Deck - Exterior, Exterior Access, Open Floorplan, Recessed Lighting, Remodeled, Slider, Lighting - Pendant, Lighting - Overhead
Interior
Interior Features Ceiling Fan(s), Closet, Wainscoting, Lighting - Overhead, Walk-in Storage, Home Office, Game Room, Great Room, Kitchen, Entry Hall, Laundry Chute, High Speed Internet
Heating Central, Baseboard, Heat Pump, Natural Gas, Fireplace
Cooling Central Air, Heat Pump, Dual
Flooring Tile, Vinyl, Carpet, Hardwood, Wood Laminate, Flooring - Laminate, Flooring - Wall to Wall Carpet, Flooring - Hardwood
Fireplaces Number 3
Fireplaces Type Dining Room, Living Room
Appliance Disposal, Trash Compactor, Microwave, ENERGY STAR Qualified Refrigerator, ENERGY STAR Qualified Dryer, ENERGY STAR Qualified Dishwasher, ENERGY STAR Qualified Washer, Range - ENERGY STAR, Gas Water Heater, Tank Water Heater, Utility Connections Outdoor Gas Grill Hookup
Laundry Flooring - Stone/Ceramic Tile, Laundry Chute, Lighting - Overhead, First Floor
Exterior
Exterior Feature Rain Gutters, Storage, Professional Landscaping, Sprinkler System, Decorative Lighting, Garden
Garage Spaces 1.0
Fence Fenced/Enclosed, Fenced
Community Features Public Transportation, Shopping, Pool, Park, Medical Facility, Highway Access, House of Worship, Private School, Public School, T-Station
Utilities Available Outdoor Gas Grill Hookup
Roof Type Metal
Total Parking Spaces 3
Garage Yes
Building
Foundation Block
Sewer Public Sewer
Water Public
Schools
Elementary Schools Prescott
Middle Schools Coakley
High Schools Norwood
Read Less Info
Want to know what your home might be worth? Contact us for a FREE valuation!

Our team is ready to help you sell your home for the highest possible price ASAP
Bought with Team Pearlstein • Gibson Sotheby's International Realty
GET MORE INFORMATION




