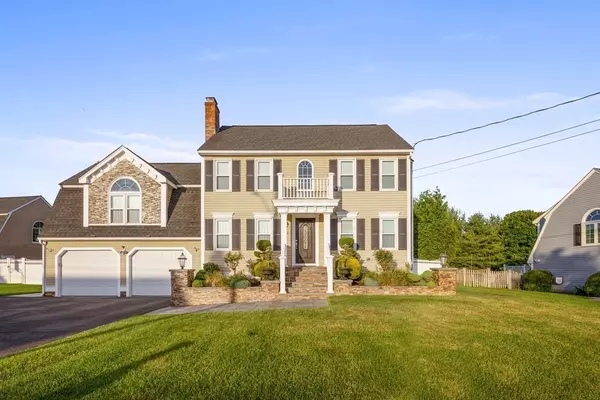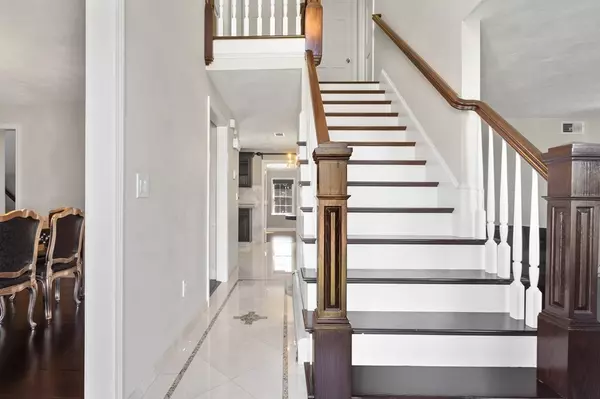For more information regarding the value of a property, please contact us for a free consultation.
Key Details
Sold Price $1,085,000
Property Type Single Family Home
Sub Type Single Family Residence
Listing Status Sold
Purchase Type For Sale
Square Footage 2,893 sqft
Price per Sqft $375
MLS Listing ID 73033383
Sold Date 09/30/22
Style Colonial
Bedrooms 3
Full Baths 2
Half Baths 1
HOA Y/N false
Year Built 1991
Annual Tax Amount $7,857
Tax Year 2022
Lot Size 0.290 Acres
Acres 0.29
Property Description
Beautifully sited on an expansive lot in the heart of Ledgeview Estates, this stylishly-renovated Colonial offers a flexible floor plan perfect for today’s living. The sun-splashed foyer opens to an elegant dining room and sophisticated living room w gleaming hardwood floors throughout. The updated kitchen offers custom cabinetry, granite counter-tops, and high-end stainless steel appliances and overlooks a private backyard oasis w French doors that lead to an impressive sitting room. The fabulous over-sized family room w brick fireplace, picture windows, and custom built-ins is the ideal place to unwind w family and friends. The second floor features a primary bedroom w walk-in closet, two additional bedrooms, and full bath. The walkout lower level includes a bonus room, large recreation space, and another full bath. The custom-built gazebo includes an outdoor kitchen with sweeping views of the magnificent professionally-manicured yard and offers endless entertaining opportunities!
Location
State MA
County Norfolk
Zoning NA
Direction Neponset Street to Norton Drive to Fox Run to Ledgeview Drive.
Rooms
Family Room Closet/Cabinets - Custom Built, Flooring - Hardwood, Lighting - Overhead
Basement Full, Garage Access, Bulkhead
Primary Bedroom Level Second
Dining Room Flooring - Hardwood, Lighting - Overhead
Kitchen Flooring - Stone/Ceramic Tile, Dining Area, Countertops - Stone/Granite/Solid, French Doors, Recessed Lighting, Stainless Steel Appliances
Interior
Interior Features Vaulted Ceiling(s), Slider, Crown Molding, Closet, Sitting Room, Bonus Room, Great Room
Heating Baseboard, Oil
Cooling Central Air
Flooring Tile, Hardwood, Flooring - Hardwood, Flooring - Stone/Ceramic Tile
Fireplaces Number 1
Fireplaces Type Family Room
Appliance Range, Dishwasher, Disposal, Microwave, Refrigerator, Freezer, Washer, Dryer, Oil Water Heater, Tank Water Heater, Plumbed For Ice Maker, Utility Connections for Electric Range, Utility Connections for Electric Oven, Utility Connections for Electric Dryer
Laundry Main Level, First Floor, Washer Hookup
Exterior
Exterior Feature Rain Gutters, Storage, Professional Landscaping, Decorative Lighting
Garage Spaces 2.0
Community Features Public Transportation, Shopping, Walk/Jog Trails, Golf, Highway Access, Public School
Utilities Available for Electric Range, for Electric Oven, for Electric Dryer, Washer Hookup, Icemaker Connection
Roof Type Shingle
Total Parking Spaces 4
Garage Yes
Building
Foundation Concrete Perimeter
Sewer Public Sewer
Water Public
Schools
Elementary Schools Prescott
Middle Schools Coakley
High Schools Nhs
Others
Senior Community false
Read Less Info
Want to know what your home might be worth? Contact us for a FREE valuation!

Our team is ready to help you sell your home for the highest possible price ASAP
Bought with Wilson Group • Keller Williams Realty
GET MORE INFORMATION




