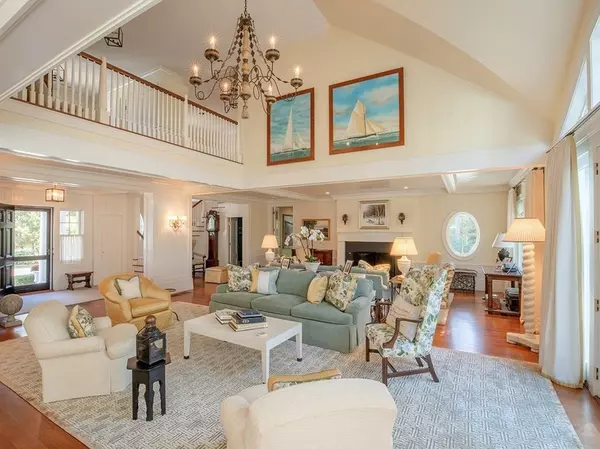For more information regarding the value of a property, please contact us for a free consultation.
Key Details
Sold Price $3,100,000
Property Type Single Family Home
Sub Type Single Family Residence
Listing Status Sold
Purchase Type For Sale
Square Footage 6,680 sqft
Price per Sqft $464
Subdivision The Bay Club
MLS Listing ID 72954681
Sold Date 10/04/22
Style Gambrel /Dutch
Bedrooms 5
Full Baths 5
Half Baths 2
HOA Fees $175/mo
HOA Y/N true
Year Built 2007
Annual Tax Amount $29,191
Tax Year 2022
Lot Size 1.530 Acres
Acres 1.53
Property Description
Gracious living in this exquisite 6,680 sf custom home at the Bay Club. Designed w thoughtful intention, distinctive coastal architecture, and the highest quality construction, this spacious residence boasts plenty of room for family & guests, and all the modern amenities to live comfortably & entertain. Soaring ceilings, a sprawling open concept great room w gas fireplace, gourmet kitchen w enormous center island & eat-in dining area, light filled sun-room overlooking the pool, cabana & golf course, first floor master w office, dressing area & master bath and private TV room. The second floor opens to the great room below and leads to three additional ensuite bedrooms, a multipurpose bedroom or office, an in-law/aupair suite, & a third floor office. The three bay garage is accessed from the mudroom, off of which you will find powder room, laundry, pantry and back stairs. This is a one of a kind offering for luxury living on a beautifully landscaped oversized lot. Live work and play!
Location
State MA
County Plymouth
Zoning RR3
Direction Rt. 6 to Bay Club entrance. Gated Community
Rooms
Basement Full, Bulkhead
Primary Bedroom Level First
Interior
Interior Features Accessory Apt.
Heating Forced Air, Natural Gas
Cooling Central Air
Flooring Carpet, Hardwood
Fireplaces Number 1
Appliance Range, Oven, Dishwasher, Disposal, Microwave, Refrigerator, Washer, Dryer, Utility Connections for Gas Range, Utility Connections for Gas Oven
Laundry First Floor
Exterior
Exterior Feature Professional Landscaping, Sprinkler System
Garage Spaces 3.0
Pool Pool - Inground Heated
Community Features Shopping, Pool, Tennis Court(s), Walk/Jog Trails, Golf, Bike Path, Conservation Area, Highway Access, House of Worship, Marina, Private School
Utilities Available for Gas Range, for Gas Oven
Waterfront Description Beach Front, Harbor, 1/2 to 1 Mile To Beach, Beach Ownership(Public)
Total Parking Spaces 4
Garage Yes
Private Pool true
Building
Lot Description Level
Foundation Concrete Perimeter
Sewer Public Sewer
Water Public
Others
Senior Community false
Read Less Info
Want to know what your home might be worth? Contact us for a FREE valuation!

Our team is ready to help you sell your home for the highest possible price ASAP
Bought with Julie Tichon Ciffolillo • Dawson Real Estate
GET MORE INFORMATION




