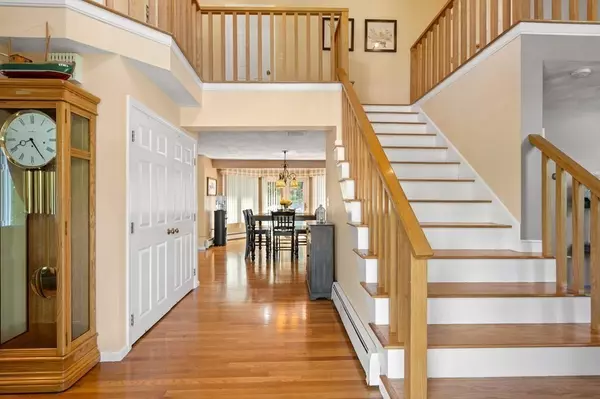For more information regarding the value of a property, please contact us for a free consultation.
Key Details
Sold Price $805,000
Property Type Single Family Home
Sub Type Single Family Residence
Listing Status Sold
Purchase Type For Sale
Square Footage 2,429 sqft
Price per Sqft $331
Subdivision Goodale Farms
MLS Listing ID 73001647
Sold Date 08/01/22
Style Colonial, Saltbox
Bedrooms 3
Full Baths 2
Half Baths 1
HOA Y/N false
Year Built 1993
Annual Tax Amount $6,651
Tax Year 2022
Lot Size 0.310 Acres
Acres 0.31
Property Description
Located on a Cul-de-sac of a truly amazing neighborhood that will create memories for a lifetime. This elegant custom colonial was constructed in 1993 and consists of 2430 square feet, 3 spacious bedrooms, and 2.5 baths. This home has it all! Hardwood floors and tall ceilings attract natural sunlight. A full master bedroom with a jacuzzi bath (wall timer for jets) and French doors, a finished basement with garage access, backyard hot tub, and wireless blue tooth throughout the home. Along with the Cul-de-sac, there are a 2-car garage and 5 parking spaces so there is plenty of parking for those parties or special occasions. The current owners once had a 15 x 30 above-ground pool + deck in the backyard that was changed to a golf area. New Roof Last Fall
Location
State MA
County Essex
Area West Peabody
Zoning R1
Direction Goodale Farms
Rooms
Family Room Ceiling Fan(s), Flooring - Hardwood
Basement Full, Radon Remediation System
Primary Bedroom Level Second
Kitchen Flooring - Hardwood, Kitchen Island
Interior
Interior Features Wet Bar, Wired for Sound, Internet Available - Broadband
Heating Baseboard, Oil
Cooling Central Air, Whole House Fan
Flooring Tile, Hardwood, Flooring - Wall to Wall Carpet
Fireplaces Number 1
Fireplaces Type Living Room
Appliance Oven, Dishwasher, Disposal, Microwave, Refrigerator, Freezer, Washer, Dryer, Water Treatment, Oil Water Heater, Utility Connections for Gas Range, Utility Connections for Electric Range, Utility Connections for Gas Oven
Laundry Flooring - Stone/Ceramic Tile, Electric Dryer Hookup, Washer Hookup, First Floor
Exterior
Exterior Feature Rain Gutters, Storage, Sprinkler System, Decorative Lighting, Garden, Stone Wall
Garage Spaces 2.0
Community Features Public Transportation, Shopping, Tennis Court(s), Park, Walk/Jog Trails, Golf, Medical Facility, Laundromat, Bike Path, Conservation Area, Highway Access, House of Worship, Public School, T-Station
Utilities Available for Gas Range, for Electric Range, for Gas Oven, Washer Hookup
Waterfront false
Roof Type Shingle
Parking Type Attached, Garage Door Opener, Paved Drive, On Street, Paved
Total Parking Spaces 5
Garage Yes
Building
Lot Description Cul-De-Sac
Foundation Concrete Perimeter
Sewer Public Sewer
Water Public
Schools
Middle Schools Higgins
High Schools Pvmhs
Others
Senior Community false
Acceptable Financing Seller W/Participate
Listing Terms Seller W/Participate
Read Less Info
Want to know what your home might be worth? Contact us for a FREE valuation!

Our team is ready to help you sell your home for the highest possible price ASAP
Bought with Nicholas Sabella • Blackstone Williams Realty, LLC
GET MORE INFORMATION




