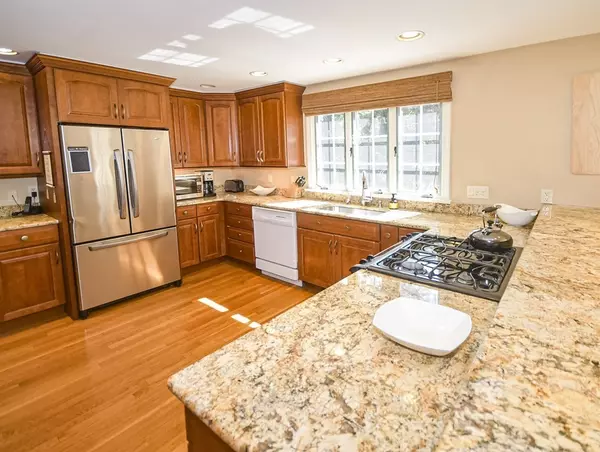For more information regarding the value of a property, please contact us for a free consultation.
Key Details
Sold Price $855,000
Property Type Single Family Home
Sub Type Single Family Residence
Listing Status Sold
Purchase Type For Sale
Square Footage 2,838 sqft
Price per Sqft $301
MLS Listing ID 73032566
Sold Date 10/17/22
Style Cape
Bedrooms 3
Full Baths 3
Year Built 1959
Annual Tax Amount $7,913
Tax Year 2022
Lot Size 0.990 Acres
Acres 0.99
Property Description
This wonderful custom West Newbury Cape is located on a quiet side street, and has been professionally landscaped with perennials that bloom from spring until fall. Drenched in sunshine, the home has been impeccably maintained and features 2 primary bedroom suites (1st & 2nd floor), gleaming hardwood floors, 2 brick fireplaces, a granite kitchen which is open to the dining room, and double French doors that lead to a 3 season screen porch and a new patio with a fire pit. This is an excellent entertaining home. The 1st floor laundry and attached 2 car garage make this home a great forever home. All within 1/4 mile of the Merrimack River and 1/2 mile from the Brand new Pentucket Middle & High School. Recent improvements include a whole house generator, oil tank, exterior paint & a well fed irrigation system.
Location
State MA
County Essex
Zoning RC
Direction Main Street to Pleasant Street, left onto Dole Place
Rooms
Family Room Flooring - Hardwood, French Doors, Exterior Access
Basement Full, Walk-Out Access, Interior Entry
Primary Bedroom Level First
Dining Room Flooring - Hardwood, Window(s) - Picture, Open Floorplan
Kitchen Flooring - Hardwood, Window(s) - Picture, Pantry, Countertops - Stone/Granite/Solid, Countertops - Upgraded, Breakfast Bar / Nook, Open Floorplan, Remodeled, Gas Stove
Interior
Interior Features Bathroom - Full, Closet, Closet - Double, Ceiling Fan(s), Ceiling - Vaulted, Sun Room
Heating Central, Baseboard
Cooling Window Unit(s)
Flooring Wood, Tile, Flooring - Hardwood
Fireplaces Number 2
Fireplaces Type Family Room
Appliance Range, Dishwasher, Microwave, Refrigerator, Washer, Dryer, Oil Water Heater, Utility Connections for Gas Range
Laundry Flooring - Vinyl, Main Level, Electric Dryer Hookup, Exterior Access, Washer Hookup, First Floor
Exterior
Exterior Feature Professional Landscaping, Sprinkler System
Garage Spaces 2.0
Community Features Public Transportation, Park, Walk/Jog Trails, Medical Facility, Bike Path, Conservation Area, Highway Access, Public School, T-Station
Utilities Available for Gas Range
Roof Type Shingle
Total Parking Spaces 6
Garage Yes
Building
Lot Description Level
Foundation Concrete Perimeter
Sewer Private Sewer
Water Public, Private
Schools
Elementary Schools Page
Middle Schools Pentucket
High Schools Pentucket
Read Less Info
Want to know what your home might be worth? Contact us for a FREE valuation!

Our team is ready to help you sell your home for the highest possible price ASAP
Bought with Lela Wright • Bentley's
GET MORE INFORMATION




