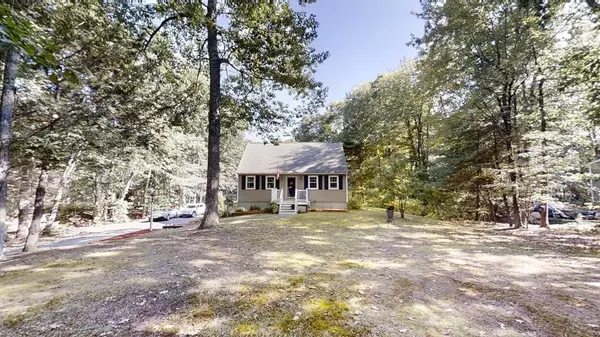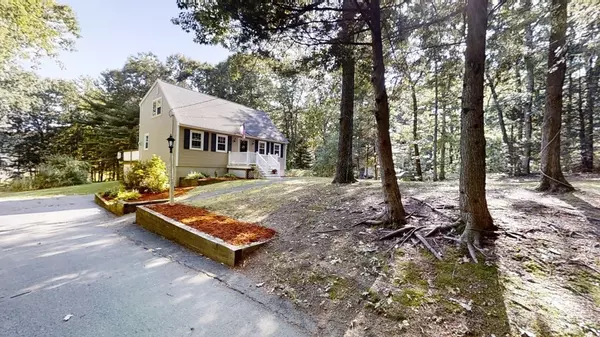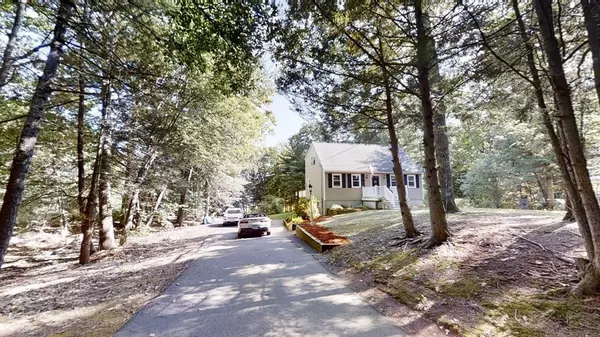For more information regarding the value of a property, please contact us for a free consultation.
Key Details
Sold Price $425,000
Property Type Single Family Home
Sub Type Single Family Residence
Listing Status Sold
Purchase Type For Sale
Square Footage 1,417 sqft
Price per Sqft $299
MLS Listing ID 73037675
Sold Date 10/17/22
Style Cape
Bedrooms 2
Full Baths 2
Half Baths 1
HOA Y/N false
Year Built 1976
Annual Tax Amount $6,487
Tax Year 2021
Lot Size 3.720 Acres
Acres 3.72
Property Description
This Adorable & Fully Dormered Cape Codder is located on a nice and private 3.72 acre lot off a quiet Country Road and surrounded by nature...Inside - a Fully Appointed Eat-in Kitchen with Custom Cabinetry,Granite Counters & Center Island - You'll love the bright and Spacious Dining Room and front to back living room with hardwood floor that leads to your big private deck overlooking the backyard. Upstairs are 2 Spacious Bedrooms and a Full Bathroom. In the lower level, The Bonus Room could be used as an Office, Guest Room or Teen Getaway. And if you'd like a bit more space, finish off the rest of the lower level for more living area. This home is nicely equipped with a home generator that kicks on if there's ever a power outage. And no need to clear off your car in the winter again when you can park in your garage. Derry offers all the conveniences you can imagine - home of Pinkerton Academy & minutes to Rte 93. See 3D Tour. OFFER DEADLINE: MONDAY THE 19TH AT 8PM Please & Thank you.
Location
State NH
County Rockingham
Zoning LDR
Direction Adams Pond Road, Right Onto Walnut Hill Road, Home Is On Your Right
Rooms
Family Room Flooring - Hardwood, Balcony / Deck
Basement Full
Primary Bedroom Level Second
Dining Room Flooring - Hardwood
Kitchen Ceiling Fan(s), Flooring - Laminate, Balcony / Deck, Kitchen Island, Lighting - Overhead
Interior
Interior Features Closet, Bonus Room
Heating Baseboard, Oil
Cooling None
Flooring Tile, Carpet, Hardwood, Flooring - Laminate
Appliance Range, Dishwasher, Microwave, Refrigerator, Utility Connections for Electric Range, Utility Connections for Electric Dryer
Exterior
Garage Spaces 1.0
Community Features Shopping, Park, Walk/Jog Trails, Stable(s), Golf, Medical Facility, Laundromat, Conservation Area, Highway Access, House of Worship, Private School, Public School
Utilities Available for Electric Range, for Electric Dryer
Roof Type Shingle
Total Parking Spaces 6
Garage Yes
Building
Lot Description Wooded, Sloped
Foundation Concrete Perimeter
Sewer Private Sewer
Water Private
Schools
High Schools Pinkerton Acad
Read Less Info
Want to know what your home might be worth? Contact us for a FREE valuation!

Our team is ready to help you sell your home for the highest possible price ASAP
Bought with Annie Trajlinek • LAER Realty Partners
GET MORE INFORMATION




