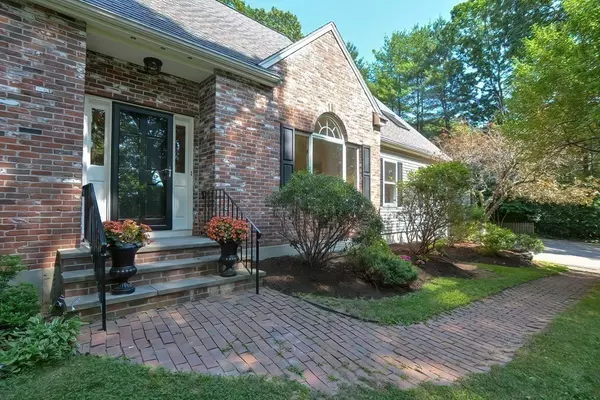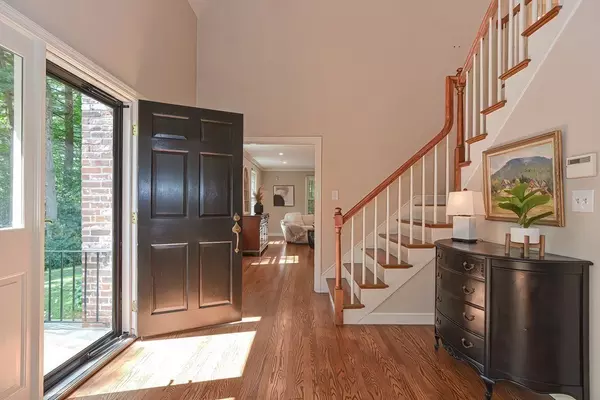For more information regarding the value of a property, please contact us for a free consultation.
Key Details
Sold Price $1,139,000
Property Type Single Family Home
Sub Type Single Family Residence
Listing Status Sold
Purchase Type For Sale
Square Footage 3,734 sqft
Price per Sqft $305
Subdivision Castle Hill
MLS Listing ID 73015008
Sold Date 10/28/22
Style Colonial, Cape
Bedrooms 4
Full Baths 3
Year Built 1985
Annual Tax Amount $15,262
Tax Year 2022
Lot Size 1.770 Acres
Acres 1.77
Property Description
Nestled above North Street in an idyllic private neighborhood, this expansive cape has been tastefully remodeled and refreshed showcasing an open, light-filled floor plan that offers both 1st & 2nd floor primary suites. Approaching this gracious home, a lush front lawn, perennial gardens and brick walkway invite you in to an open foyer where hardwood floors unite the living and dining room through french doors. The family room is fabulous, open to the kitchen on two sides, two stories w/a floor-to-ceiling fireplace, twin balconies and skylights allowing natural light. Enjoy coffee by the fireplace in the kitchen featuring custom cabinetry, new countertops, wall ovens, island, bar and breakfast bay with breathtaking views of the property. The back staircase leads to a spacious vaulted bedroom and loft, an ideal office w/wet bar, fireplace and exterior access. Freshly painted rooms, remodeled baths/laundry and many recent updates enhance the special character of this captivating cape!
Location
State MA
County Norfolk
Zoning RT
Direction Driveway is left of Deerfield Dr cul-de-sac. Home is on the left, private yet convenient to all.
Rooms
Family Room Skylight, Vaulted Ceiling(s), Flooring - Hardwood, Balcony - Interior, Lighting - Pendant
Basement Full, Interior Entry, Bulkhead, Radon Remediation System, Unfinished
Primary Bedroom Level Second
Dining Room Flooring - Hardwood, French Doors, Wainscoting, Crown Molding
Kitchen Closet/Cabinets - Custom Built, Flooring - Stone/Ceramic Tile, Window(s) - Bay/Bow/Box, Dining Area, Pantry, Countertops - Stone/Granite/Solid, Kitchen Island, Wet Bar, Deck - Exterior, Exterior Access, Recessed Lighting, Wine Chiller
Interior
Interior Features Bathroom - Full, Closet - Linen, Walk-In Closet(s), Recessed Lighting, Lighting - Sconce, Closet - Double, Closet, Wet bar, Foyer, Loft, Central Vacuum, Wet Bar, High Speed Internet
Heating Forced Air, Oil, Fireplace
Cooling Central Air
Flooring Tile, Carpet, Marble, Hardwood, Stone / Slate, Flooring - Hardwood
Fireplaces Number 3
Fireplaces Type Family Room, Kitchen
Appliance Oven, Dishwasher, Disposal, Countertop Range, Wine Refrigerator, Vacuum System - Rough-in, Tank Water Heater, Utility Connections for Electric Range, Utility Connections for Electric Oven, Utility Connections for Electric Dryer
Laundry Flooring - Stone/Ceramic Tile, French Doors, Electric Dryer Hookup, Washer Hookup, Lighting - Overhead, First Floor
Exterior
Exterior Feature Rain Gutters, Professional Landscaping, Stone Wall
Garage Spaces 2.0
Community Features Public Transportation, Shopping, Tennis Court(s), Park, Walk/Jog Trails, Stable(s), Bike Path, Conservation Area, Highway Access, House of Worship, Private School, Public School, Other
Utilities Available for Electric Range, for Electric Oven, for Electric Dryer, Washer Hookup
View Y/N Yes
View Scenic View(s)
Roof Type Shingle
Total Parking Spaces 6
Garage Yes
Building
Lot Description Wooded, Easements, Sloped
Foundation Concrete Perimeter
Sewer Other
Water Public, Other
Schools
Elementary Schools Mem/Wheel/Dale
Middle Schools T.A. Blake
High Schools Medfield
Read Less Info
Want to know what your home might be worth? Contact us for a FREE valuation!

Our team is ready to help you sell your home for the highest possible price ASAP
Bought with Lorrie Guindon • Berkshire Hathaway HomeServices Page Realty
GET MORE INFORMATION




