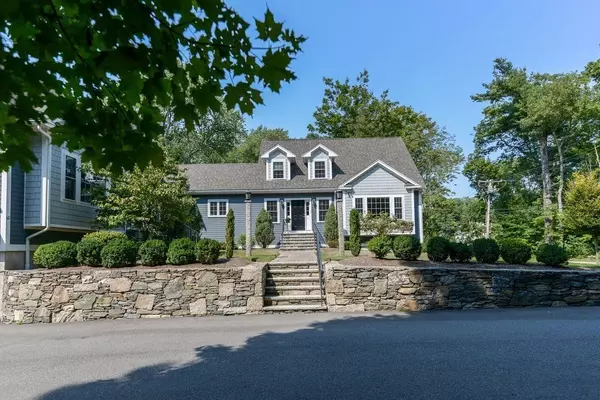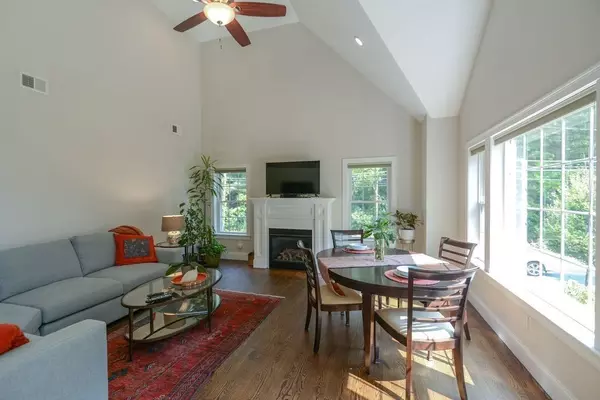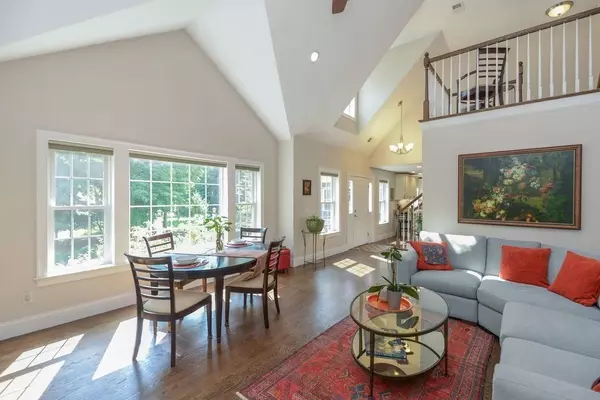For more information regarding the value of a property, please contact us for a free consultation.
Key Details
Sold Price $735,000
Property Type Condo
Sub Type Condominium
Listing Status Sold
Purchase Type For Sale
Square Footage 1,984 sqft
Price per Sqft $370
MLS Listing ID 73037566
Sold Date 10/27/22
Bedrooms 3
Full Baths 2
Half Baths 1
HOA Fees $385/mo
HOA Y/N true
Year Built 2013
Annual Tax Amount $11,175
Tax Year 2022
Lot Size 3.770 Acres
Acres 3.77
Property Description
Exceptional townhouse condominium offers Hardi-plank exterior, 2x6 construction and many upscale appointments. Set on nearly 4 acres of land, the three unit complex offers easy access to rail trail, town center and privacy as well as the convenience of a young condominium setting. Inside, a soaring cathedral ceiling family room, w natural gas fireplace is a sunny and cozy spot in all seasons! A well appointed kitchen offers high end appliances, two dining areas and access to private composite deck over looking garden and brook. A thoughtful design features a first floor master suite with full spa style bath and guest 1/2 bath on main level. Upstairs two more generous bedrooms share a full hall bath. Walk-in closets, plenty of storage, a lower level finished as den/ workout space and attached two car garage makes this condo feel like a single family home without all the maintenance. Pets permitted within HOA Guidelines
Location
State MA
County Norfolk
Area Harding
Zoning RT
Direction Main to North to Harding
Rooms
Family Room Cathedral Ceiling(s)
Basement Y
Primary Bedroom Level Main
Dining Room Cathedral Ceiling(s)
Kitchen Flooring - Hardwood, Pantry, Breakfast Bar / Nook, Cabinets - Upgraded, Exterior Access, Open Floorplan, Stainless Steel Appliances
Interior
Interior Features Exercise Room, Den, Internet Available - Broadband, High Speed Internet
Heating Forced Air, Natural Gas
Cooling Central Air
Flooring Wood, Tile, Flooring - Laminate, Flooring - Vinyl
Fireplaces Number 1
Appliance Range, Dishwasher, Microwave, Refrigerator, Washer, Dryer, Gas Water Heater
Laundry Flooring - Stone/Ceramic Tile, First Floor, In Unit
Exterior
Exterior Feature Garden, Professional Landscaping, Sprinkler System, Stone Wall
Garage Spaces 2.0
Community Features Public Transportation, Shopping, Pool, Tennis Court(s), Park, Walk/Jog Trails, Stable(s), Medical Facility, Bike Path, Conservation Area, Highway Access, House of Worship, Private School, Public School, T-Station
Roof Type Shingle
Total Parking Spaces 3
Garage Yes
Building
Story 3
Sewer Public Sewer
Water Public
Schools
Elementary Schools Memorial/ Dale
Middle Schools Blake
High Schools Medfield
Others
Pets Allowed Yes
Senior Community false
Read Less Info
Want to know what your home might be worth? Contact us for a FREE valuation!

Our team is ready to help you sell your home for the highest possible price ASAP
Bought with The Lara & Chelsea Collaborative • Gibson Sotheby's International Realty
GET MORE INFORMATION




