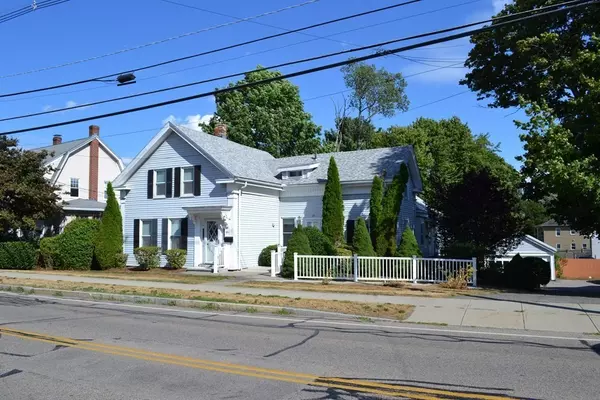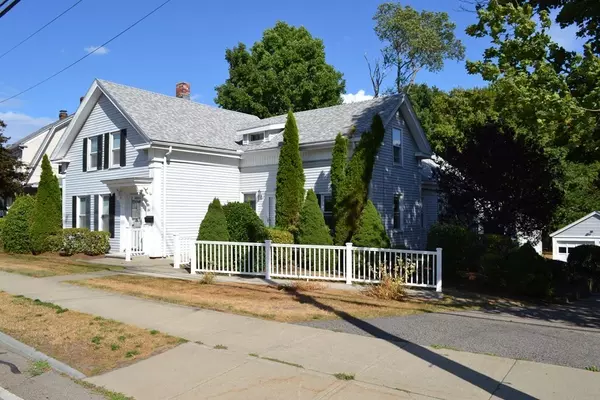For more information regarding the value of a property, please contact us for a free consultation.
Key Details
Sold Price $700,000
Property Type Multi-Family
Sub Type 3 Family
Listing Status Sold
Purchase Type For Sale
Square Footage 2,016 sqft
Price per Sqft $347
MLS Listing ID 73028865
Sold Date 10/31/22
Bedrooms 4
Full Baths 4
Year Built 1900
Annual Tax Amount $6,303
Tax Year 2022
Lot Size 0.370 Acres
Acres 0.37
Property Description
Tough to find 3 family with great amenities. Building consists of one first fl unit, one first and second fl. tnhs. style unit and one second fl unit. First fl. garden style apt.has a great eat in granite kitchen, modern bath, good size living room and bedroom with hardwood fls.Plus central air. Townhouse unit has a newer (2013) granite kitchen w/adjacent laundry rm, first fl. master BR with full bath, spacious living rm.,Relaxing C/A on first fl. only. Second level has a second br. plus a second bathroom. The third unit is a great second fl. one BR one bath with a very nice kitchen. Central vacuum in both first fl.units. Walk up attic could be future room. Full unfinished walkout basement. Roof approx. 2018. Plenty of parking plus (2) two car garages. Property can be delivered vacant.
Location
State MA
County Norfolk
Zoning Res
Direction Near Saunders Rd.
Rooms
Basement Full, Walk-Out Access, Interior Entry, Concrete, Unfinished
Interior
Interior Features Unit 1(Central Vacuum, Upgraded Cabinets, Upgraded Countertops, Bathroom with Shower Stall, Country Kitchen), Unit 2(Upgraded Cabinets, Upgraded Countertops, Bathroom with Shower Stall, Bathroom With Tub, Country Kitchen), Unit 3(Upgraded Cabinets, Upgraded Countertops), Unit 1 Rooms(Living Room, Kitchen), Unit 2 Rooms(Living Room, Kitchen, Office/Den), Unit 3 Rooms(Living Room, Kitchen)
Heating Unit 1(Hot Water Baseboard, Gas), Unit 2(Hot Water Baseboard, Gas), Unit 3(Electric Baseboard, Gas)
Cooling Unit 1(Central Air), Unit 2(Central Air)
Flooring Wood, Carpet, Laminate, Hardwood, Unit 1(undefined), Unit 2(Wall to Wall Carpet), Unit 3(Wall to Wall Carpet)
Appliance Unit 1(Range, Dishwasher, Disposal), Unit 2(Dishwasher, Disposal, Refrigerator, Washer, Dryer), Unit 3(Range, Refrigerator), Gas Water Heater, Tank Water Heater, Utility Connections for Gas Range
Laundry Unit 2 Laundry Room
Exterior
Exterior Feature Rain Gutters
Garage Spaces 4.0
Community Features Public Transportation, Shopping, Park, Highway Access, House of Worship, Private School, Public School, T-Station
Utilities Available for Gas Range
Roof Type Shingle
Total Parking Spaces 10
Garage Yes
Building
Lot Description Gentle Sloping
Story 4
Foundation Stone
Sewer Public Sewer
Water Public
Schools
Elementary Schools Cleveland
Read Less Info
Want to know what your home might be worth? Contact us for a FREE valuation!

Our team is ready to help you sell your home for the highest possible price ASAP
Bought with Shailesh J. Shah • Boston Crown Realty, LLC
GET MORE INFORMATION




