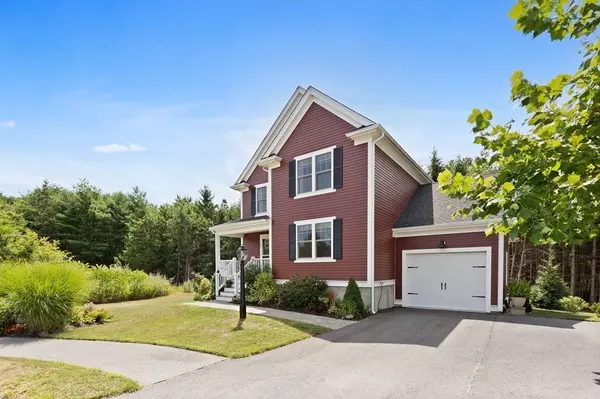For more information regarding the value of a property, please contact us for a free consultation.
Key Details
Sold Price $632,000
Property Type Single Family Home
Sub Type Single Family Residence
Listing Status Sold
Purchase Type For Sale
Square Footage 1,636 sqft
Price per Sqft $386
MLS Listing ID 73020594
Sold Date 10/31/22
Style Colonial
Bedrooms 3
Full Baths 2
Half Baths 1
HOA Y/N false
Year Built 2016
Annual Tax Amount $7,013
Tax Year 2022
Lot Size 0.570 Acres
Acres 0.57
Property Description
Modern colonial farmhouse located within one of Kingston’s most sought-after neighborhoods. This beautiful home offers hardwood flooring throughout the entire house (except for the bathrooms), three large bedrooms & two-and-a-half bathrooms. The spacious kitchen with lots of cabinetry, quartz counters & island allows for easy entertaining within the adjoining dining room or living room equipped with Pella picture windows and a gas fireplace. The upper-level boats three bedrooms, the primary of which is accompanied by its private ensuite bathroom, the laundry room, and a full bathroom. The exterior boasts a fantastic 20X10 back deck, paver front walkway, and over-sized car garage. Walk out unfinished basement with high ceilings. Centrally-located just off Rt.80 and just minutes from Rt. 44, and the shops and restaurants of both Colony Place and Cranberry Crescent.
Location
State MA
County Plymouth
Zoning Resident
Direction Google maps
Rooms
Basement Full, Walk-Out Access, Interior Entry, Concrete, Unfinished
Primary Bedroom Level Second
Dining Room Flooring - Stone/Ceramic Tile, Window(s) - Picture
Kitchen Flooring - Wood, Window(s) - Picture, Countertops - Stone/Granite/Solid, Countertops - Upgraded, Kitchen Island, Cabinets - Upgraded, Exterior Access, Open Floorplan, Recessed Lighting, Slider, Lighting - Pendant, Lighting - Overhead
Interior
Interior Features Internet Available - Unknown
Heating Forced Air, Propane
Cooling Central Air
Flooring Wood, Tile
Fireplaces Number 1
Fireplaces Type Living Room
Appliance Range, Dishwasher, Electric Water Heater, Utility Connections for Electric Range, Utility Connections for Electric Oven, Utility Connections for Electric Dryer
Laundry Electric Dryer Hookup, Washer Hookup, Second Floor
Exterior
Exterior Feature Rain Gutters, Professional Landscaping
Garage Spaces 1.0
Community Features Public Transportation, Shopping, Park, Walk/Jog Trails, Golf, Medical Facility, Laundromat, Bike Path, Conservation Area, Highway Access, Public School
Utilities Available for Electric Range, for Electric Oven, for Electric Dryer
Waterfront Description Beach Front, Ocean, Beach Ownership(Public)
Roof Type Shingle
Total Parking Spaces 4
Garage Yes
Building
Lot Description Corner Lot, Wooded
Foundation Concrete Perimeter
Sewer Private Sewer
Water Public
Schools
Elementary Schools Kingston Elem
Middle Schools Kingston Middle
High Schools Silver Lake
Read Less Info
Want to know what your home might be worth? Contact us for a FREE valuation!

Our team is ready to help you sell your home for the highest possible price ASAP
Bought with Marie Negus • RE/MAX Real Estate Center
GET MORE INFORMATION




