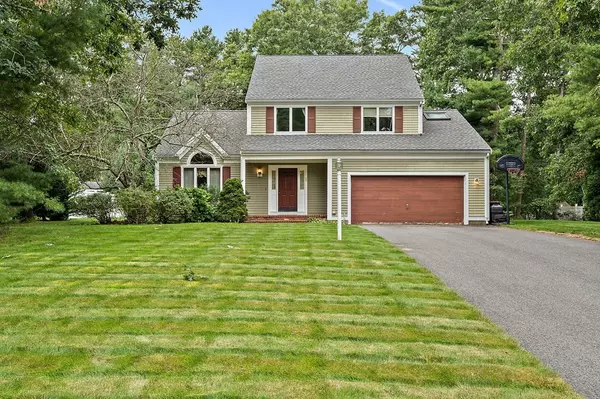For more information regarding the value of a property, please contact us for a free consultation.
Key Details
Sold Price $547,500
Property Type Single Family Home
Sub Type Single Family Residence
Listing Status Sold
Purchase Type For Sale
Square Footage 2,872 sqft
Price per Sqft $190
MLS Listing ID 73039862
Sold Date 11/02/22
Style Contemporary
Bedrooms 3
Full Baths 2
Half Baths 1
HOA Fees $16/ann
HOA Y/N true
Year Built 1989
Annual Tax Amount $747,225
Tax Year 2022
Lot Size 0.470 Acres
Acres 0.47
Property Description
Welcome to Kingston! Come explore all the possibilities in this Unique 3 bedroom 2 .5 bath home on a beautiful flat private lot. Ready for your personal touches and improvements to make it your own! 1st floor has an open flowing layout. Formal living room with hardwood and cathedral ceiling. Step down into dining room with tile floor, cathedral ceiling and slider onto patio for seasonal outdoor dining! Tiled Kitchen loaded with cabinets and counter space open to family room with hardwood and a fire place! Really the "Heart of the Home"! Big master with double closets, full bath and a separate sitting room or nursery, you decide! All good sized bedrooms. Full basement game room with a bonus home office that provides a quiet separate work space. Separate unfinished storage room or workshop space in basement. Solar panels greatly reduce your monthly electric exposure! Back yard shed for extra storage. $200 HOA FEE for snow removal.
Location
State MA
County Plymouth
Zoning res
Direction Route 27 to Grove St to Foxworth Lane
Rooms
Family Room Flooring - Hardwood
Basement Full, Partially Finished
Primary Bedroom Level Second
Dining Room Cathedral Ceiling(s), Flooring - Stone/Ceramic Tile, Balcony / Deck, Slider
Kitchen Flooring - Stone/Ceramic Tile
Interior
Interior Features Sitting Room, Play Room, Home Office
Heating Baseboard, Natural Gas
Cooling Window Unit(s)
Flooring Wood, Tile, Vinyl, Carpet, Flooring - Wall to Wall Carpet
Fireplaces Number 1
Fireplaces Type Family Room
Appliance Range, Dishwasher, Refrigerator, Gas Water Heater
Exterior
Exterior Feature Storage, Sprinkler System
Garage Spaces 2.0
Roof Type Shingle
Total Parking Spaces 6
Garage Yes
Building
Lot Description Level
Foundation Concrete Perimeter
Sewer Private Sewer
Water Public
Read Less Info
Want to know what your home might be worth? Contact us for a FREE valuation!

Our team is ready to help you sell your home for the highest possible price ASAP
Bought with Scott E. Jones, Jr. • RE/MAX Platinum
GET MORE INFORMATION




